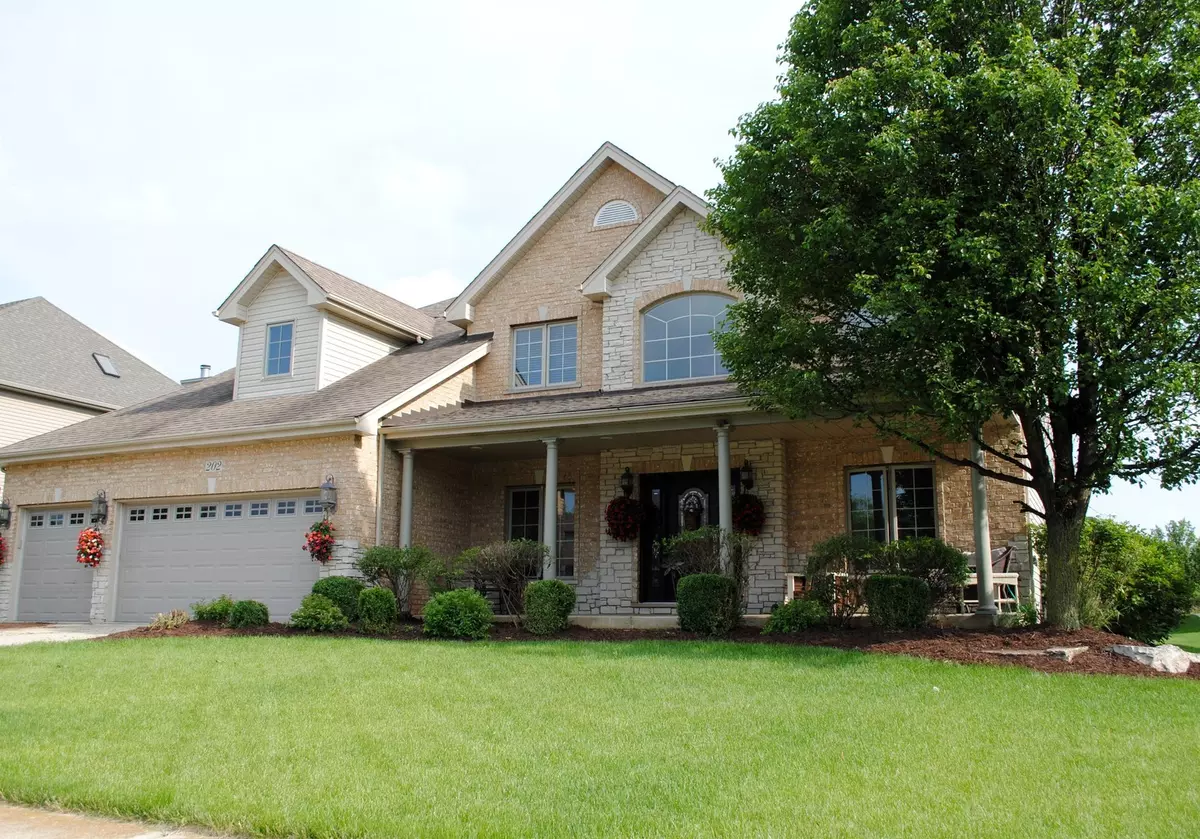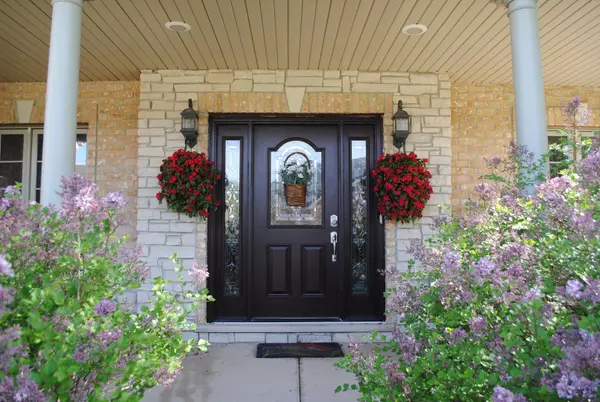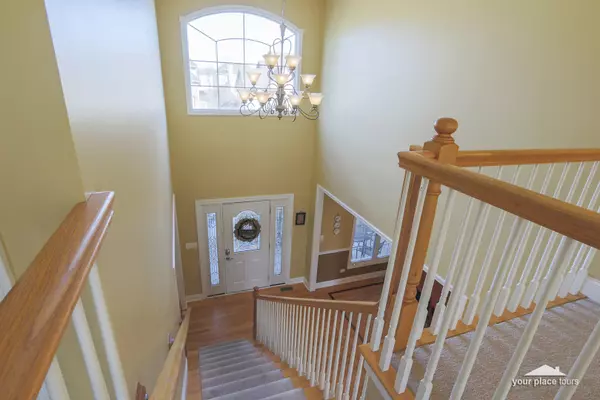$370,000
$389,900
5.1%For more information regarding the value of a property, please contact us for a free consultation.
5 Beds
3 Baths
3,000 SqFt
SOLD DATE : 12/13/2019
Key Details
Sold Price $370,000
Property Type Single Family Home
Sub Type Detached Single
Listing Status Sold
Purchase Type For Sale
Square Footage 3,000 sqft
Price per Sqft $123
Subdivision Deerpath Trails
MLS Listing ID 10299847
Sold Date 12/13/19
Style Traditional
Bedrooms 5
Full Baths 3
HOA Fees $12/ann
Year Built 2006
Annual Tax Amount $12,506
Tax Year 2017
Lot Size 0.254 Acres
Lot Dimensions 85X131X86X131
Property Description
Inviting, quality built Castletown home in the desirable Deerpath Trails neighborhood. Home features an open concept floorplan with a two-story great room leading to the well appointed kitchen with granite countertops, new refrigerator and large walk-in pantry. The dining room is perfect for both formal and informal gatherings. This home offers 5 bedrooms with 3 full baths including a main floor guest room and full bath. The guest room also makes a great office. Upstairs features include a master suite with luxury bath & oversized closet space and three additional generous bedrooms. Enjoy the outdoors from the large front porch or the paver patio out back. The sprinkler system helps keep your yard looking great all season long. Don't forget about the nearby Prairie Point Park which boasts a walking/running/biking path, sledding hill, splash pad, basketball courts, ball fields, plus plenty of open space to enjoy a picnic.
Location
State IL
County Kendall
Area Oswego
Rooms
Basement Full
Interior
Interior Features Vaulted/Cathedral Ceilings, Hardwood Floors, First Floor Bedroom, In-Law Arrangement, First Floor Laundry, First Floor Full Bath
Heating Natural Gas, Forced Air
Cooling Central Air
Fireplaces Number 1
Fireplaces Type Gas Log, Gas Starter
Fireplace Y
Appliance Range, Microwave, Dishwasher, Refrigerator, Disposal, Stainless Steel Appliance(s), Range Hood, Water Softener Owned
Exterior
Exterior Feature Porch, Brick Paver Patio, Storms/Screens, Fire Pit
Parking Features Attached
Garage Spaces 3.0
Community Features Sidewalks, Street Lights, Street Paved
Roof Type Asphalt
Building
Sewer Public Sewer
Water Public
New Construction false
Schools
Elementary Schools Prairie Point Elementary School
Middle Schools Traughber Junior High School
High Schools Oswego High School
School District 308 , 308, 308
Others
HOA Fee Include Other
Ownership Fee Simple w/ HO Assn.
Special Listing Condition None
Read Less Info
Want to know what your home might be worth? Contact us for a FREE valuation!

Our team is ready to help you sell your home for the highest possible price ASAP

© 2025 Listings courtesy of MRED as distributed by MLS GRID. All Rights Reserved.
Bought with Craig Caffarello • WEICHERT, REALTORS - Your Place Realty
GET MORE INFORMATION
REALTOR | Lic# 475125930






