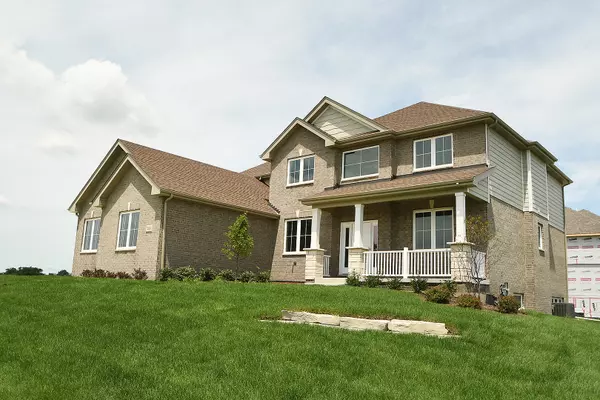$496,700
$485,700
2.3%For more information regarding the value of a property, please contact us for a free consultation.
4 Beds
2.5 Baths
3,180 SqFt
SOLD DATE : 11/05/2020
Key Details
Sold Price $496,700
Property Type Single Family Home
Sub Type Detached Single
Listing Status Sold
Purchase Type For Sale
Square Footage 3,180 sqft
Price per Sqft $156
Subdivision Crystal Brook
MLS Listing ID 10798971
Sold Date 11/05/20
Style Traditional
Bedrooms 4
Full Baths 2
Half Baths 1
HOA Fees $50/qua
Year Built 2020
Tax Year 2019
Lot Size 0.560 Acres
Lot Dimensions 17216
Property Description
New Construction! Introducing the gorgeous Milford Model in the Crystal Brook Subdivision of Frankfort. Similar to other 2-stories with its open floor plan and modern features, however it's the little touches that make this model your home. Elevated front porch welcomes you to the 2-story foyer with overlooking bridge, flanked by the formal living and dining rooms. Spacious kitchen with rich cabinetry, granite countertops, island with breakfast bar, and stainless appliances. Take a peek behind the rolling barn door because while awesome, its the huge walk-in pantry that you'll really love. Family room spills with light from the stacked wall of windows and highlights the fireplace. "Work from home" has never been easier as you are steps from your double door entry private office or playroom. Even the mudroom with built-in lockers is perfectly placed near laundry area and garage. Share your mornings while you prep for the day with separate vanities, a private commode and even your own ginormous shower with dual shower heads! Adjacent huge walk-in closet, brilliant! 2 zoned furnace and A/C. Fully landscaped with sprinklers and cement patio! Short walk to Frankfort's famous Plank Trail and downtown shopping/dining. Nearby I-57 and I-80 too. Award winning Lincoln Way Schools. Ready for delivery!
Location
State IL
County Will
Area Frankfort
Rooms
Basement Full
Interior
Interior Features Vaulted/Cathedral Ceilings, First Floor Bedroom, First Floor Laundry, Built-in Features, Walk-In Closet(s)
Heating Natural Gas, Forced Air, Sep Heating Systems - 2+, Zoned
Cooling Central Air, Zoned
Fireplaces Number 1
Fireplaces Type Heatilator
Equipment CO Detectors, Sump Pump, Sprinkler-Lawn, Radon Mitigation System
Fireplace Y
Appliance Range, Microwave, Dishwasher, Refrigerator, Disposal, Stainless Steel Appliance(s), Built-In Oven, Range Hood
Laundry Gas Dryer Hookup, In Unit, Sink
Exterior
Exterior Feature Patio, Porch
Parking Features Attached
Garage Spaces 3.0
Community Features Curbs, Sidewalks, Street Lights, Street Paved
Roof Type Asphalt
Building
Lot Description Landscaped
Foundation No
Sewer Public Sewer
Water Public
New Construction true
Schools
Elementary Schools Chelsea Elementary School
Middle Schools Hickory Creek Middle School
High Schools Lincoln-Way East High School
School District 157C , 157C, 210
Others
HOA Fee Include Other
Ownership Fee Simple w/ HO Assn.
Special Listing Condition Home Warranty
Read Less Info
Want to know what your home might be worth? Contact us for a FREE valuation!

Our team is ready to help you sell your home for the highest possible price ASAP

© 2024 Listings courtesy of MRED as distributed by MLS GRID. All Rights Reserved.
Bought with Mike McCatty • Century 21 Affiliated
GET MORE INFORMATION
REALTOR | Lic# 475125930






