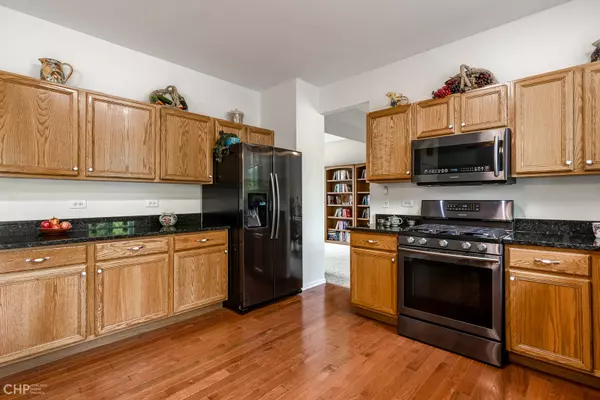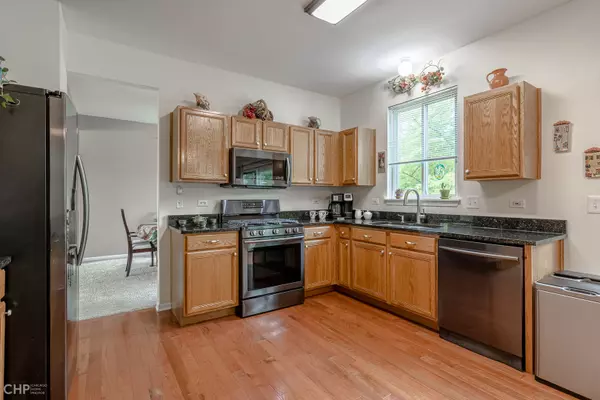$275,000
$269,500
2.0%For more information regarding the value of a property, please contact us for a free consultation.
4 Beds
2.5 Baths
2,035 SqFt
SOLD DATE : 08/17/2020
Key Details
Sold Price $275,000
Property Type Single Family Home
Sub Type Detached Single
Listing Status Sold
Purchase Type For Sale
Square Footage 2,035 sqft
Price per Sqft $135
Subdivision Harvest Run
MLS Listing ID 10769242
Sold Date 08/17/20
Style Traditional
Bedrooms 4
Full Baths 2
Half Baths 1
HOA Fees $19/ann
Year Built 1998
Annual Tax Amount $7,521
Tax Year 2019
Lot Size 10,454 Sqft
Lot Dimensions 83X135X70X138
Property Description
Wow! 4 bedroom home on a beautifully maintained and upgraded lot! From the 2 story foyer to the updated kitchen, this home sparkles. On the main floor, you'll find a convenient floor plan with a living room that's perfect for reading and relaxing. There's a formal dining room for your larger gatherings and the kitchen opens to the family room so everyone can be together. The kitchen has newer granite and appliances! The first floor laundry is so convenient! Newer hardwood floors in kitchen and foyer. Upstairs is a wonderful primary bedroom with lots of closet space and a private bath. The other 3 bedrooms share a nice bath. There's a big basement to finish or just use for storage. So much has been done to the yard, too! You'll love the yard where you can relax your summers away since there's weed barrier sheeting in the beds to make your life easier. You're just going to love this home when it's yours! Roof is only 2 years old. Siding and gutters 2 years old with transferable warranty! New glass in all the windows, too! Oh! Don't forget the antenna in the attic so you don't need cable, unless you want it! That will save you thousands! You'll be so close to the beach and not far from shopping! And this great home is in Crystal Lake Central area. Don't let someone else snatch it up!
Location
State IL
County Mc Henry
Area Crystal Lake / Lakewood / Prairie Grove
Rooms
Basement Partial
Interior
Interior Features First Floor Laundry
Heating Natural Gas, Forced Air
Cooling Central Air
Equipment Humidifier, TV Antenna, CO Detectors, Ceiling Fan(s)
Fireplace N
Appliance Double Oven, Dishwasher, Refrigerator, Washer, Dryer
Laundry Gas Dryer Hookup, In Unit
Exterior
Exterior Feature Patio, Storms/Screens
Parking Features Attached
Garage Spaces 2.0
Community Features Lake, Water Rights, Curbs, Sidewalks, Street Lights, Street Paved
Roof Type Asphalt
Building
Lot Description Water Rights
Sewer Public Sewer
Water Public
New Construction false
Schools
Elementary Schools West Elementary School
Middle Schools Richard F Bernotas Middle School
High Schools Crystal Lake Central High School
School District 47 , 47, 155
Others
HOA Fee Include Other
Ownership Fee Simple
Special Listing Condition None
Read Less Info
Want to know what your home might be worth? Contact us for a FREE valuation!

Our team is ready to help you sell your home for the highest possible price ASAP

© 2024 Listings courtesy of MRED as distributed by MLS GRID. All Rights Reserved.
Bought with Royal Hartwig • The Royal Family Real Estate
GET MORE INFORMATION

REALTOR | Lic# 475125930






