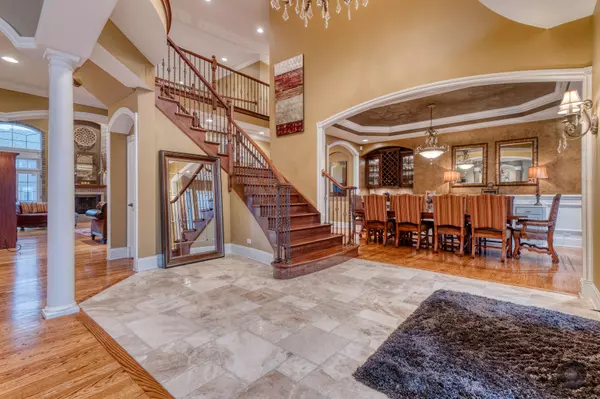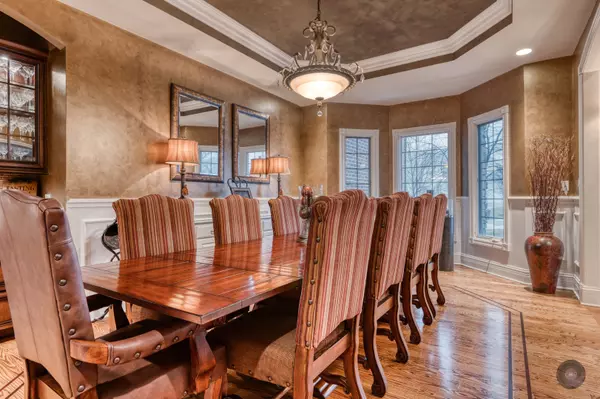$980,000
$999,900
2.0%For more information regarding the value of a property, please contact us for a free consultation.
6 Beds
5 Baths
7,717 SqFt
SOLD DATE : 04/08/2019
Key Details
Sold Price $980,000
Property Type Single Family Home
Sub Type Detached Single
Listing Status Sold
Purchase Type For Sale
Square Footage 7,717 sqft
Price per Sqft $126
Subdivision Ruffled Feathers
MLS Listing ID 10269041
Sold Date 04/08/19
Style Traditional
Bedrooms 6
Full Baths 5
HOA Fees $240/mo
Year Built 2005
Annual Tax Amount $19,217
Tax Year 2017
Lot Size 0.407 Acres
Lot Dimensions 109X182X110X175
Property Description
Luxury throughout this fabulous home. No expense spared with Smart Home technology,whole house speakers,hardwood floors,moldings throughout,4 interior fireplaces, two-story Entry & Family Room, true Gourmet Kitchen w/commercial grade appliances, first floor full bath,& so much more. Amazing Master suite w/sitting area, luxury bath including steam shower,jet tub, his/her vanities,&custom walk-in closet with washer & dryer. 5th bedroom is connected to master walk-in closet and is currently being used as additional custom closet. Guest ste w/private bth. Addt'l bedrooms with Jack & Jill Bath.LR w/gas log FP, DR features wainscoting & butlers's pantry. Two-story FR w/floor to ceiling stone FP & dbl French drs to oversized deck. Finished lower level walkout basement w/FP,bar area,kitchenette,media rm,full bth,exercise rm,5th BR,2nd office & Game RM. Lower level walks out to paver patio w/outdoor FP. Heated 3-car side load garage w/epoxy flr. Custom landscaping, must see to appreciate. WOW!
Location
State IL
County Cook
Area Lemont
Rooms
Basement Full, Walkout
Interior
Interior Features Bar-Dry, Bar-Wet, Hardwood Floors, First Floor Bedroom, First Floor Laundry, First Floor Full Bath
Heating Natural Gas, Forced Air, Radiant, Sep Heating Systems - 2+, Zoned
Cooling Central Air, Zoned
Fireplaces Number 5
Fireplaces Type Wood Burning, Gas Log, Gas Starter
Equipment Humidifier, CO Detectors, Ceiling Fan(s), Sump Pump, Sprinkler-Lawn, Radon Mitigation System
Fireplace Y
Appliance Double Oven, Microwave, Dishwasher, High End Refrigerator, Freezer, Washer, Dryer, Disposal, Stainless Steel Appliance(s), Range Hood
Exterior
Exterior Feature Balcony, Deck, Patio, Brick Paver Patio
Parking Features Attached
Garage Spaces 3.0
Community Features Clubhouse, Street Lights, Street Paved
Roof Type Asphalt
Building
Sewer Public Sewer
Water Public
New Construction false
Schools
Elementary Schools Oakwood Elementary School
Middle Schools Old Quarry Middle School
High Schools Lemont Twp High School
School District 113A , 113A, 210
Others
HOA Fee Include Security,Doorman
Ownership Fee Simple
Special Listing Condition None
Read Less Info
Want to know what your home might be worth? Contact us for a FREE valuation!

Our team is ready to help you sell your home for the highest possible price ASAP

© 2024 Listings courtesy of MRED as distributed by MLS GRID. All Rights Reserved.
Bought with Realty Executives Elite
GET MORE INFORMATION
REALTOR | Lic# 475125930






