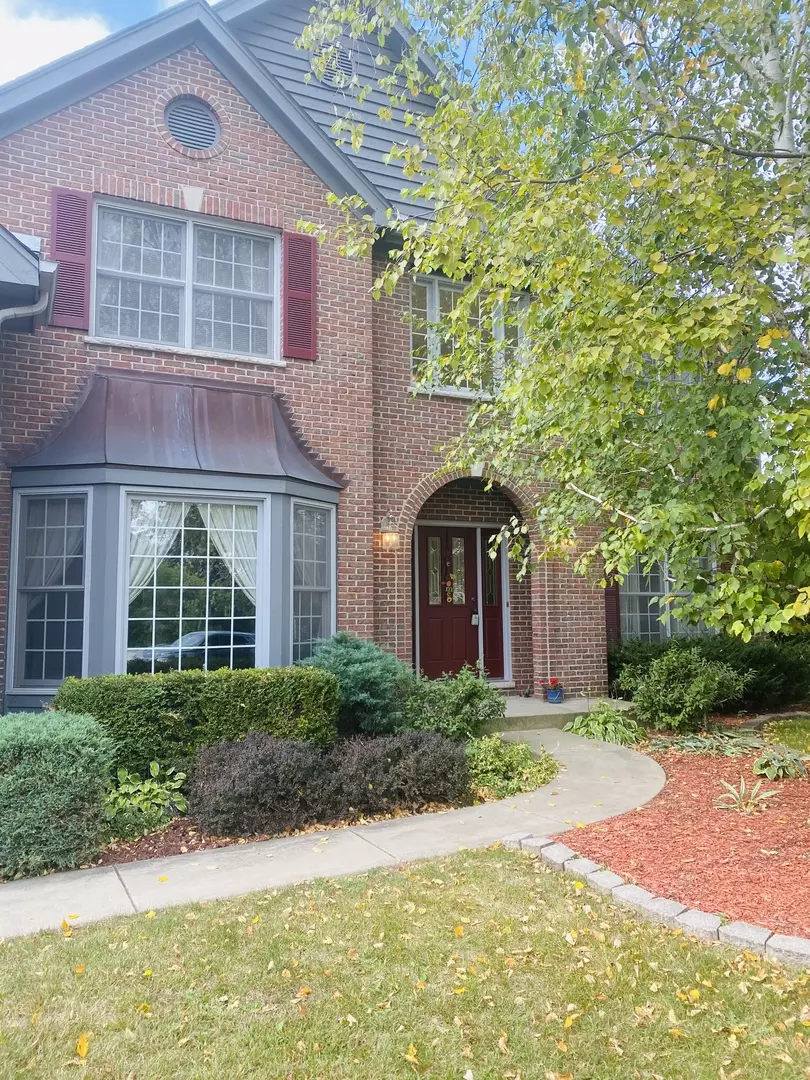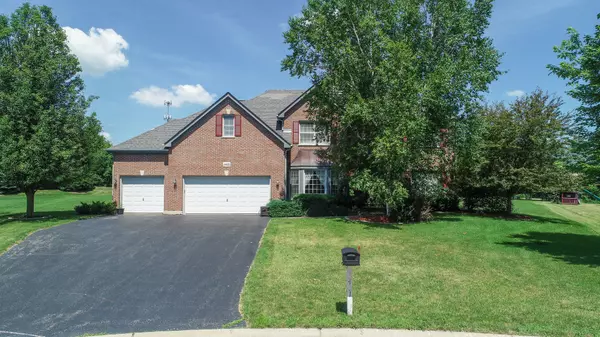$349,000
$349,900
0.3%For more information regarding the value of a property, please contact us for a free consultation.
4 Beds
2.5 Baths
3,019 SqFt
SOLD DATE : 02/10/2021
Key Details
Sold Price $349,000
Property Type Single Family Home
Sub Type Detached Single
Listing Status Sold
Purchase Type For Sale
Square Footage 3,019 sqft
Price per Sqft $115
Subdivision Oak Grove
MLS Listing ID 10772415
Sold Date 02/10/21
Style Colonial
Bedrooms 4
Full Baths 2
Half Baths 1
HOA Fees $12/ann
Year Built 2003
Annual Tax Amount $9,954
Tax Year 2019
Lot Size 0.784 Acres
Lot Dimensions 61X243X94X233X153
Property Description
Welcome Home! This 4 bedroom, 1st floor office, 3 car garage, big yard, located on cul du sac, in a great school district is ready for you! Enjoy all that this quality semi-custom home has to offer. Situated on a cul-de-sac in the gorgeous Oak Grove subdivision surrounded by mature trees and plantings, the soaring 2 story entry greets you and invites you to stay awhile. The lovely living room is light and bright, a Wet Bar with built in cabinetry leads you to your first floor office. It's exactly what everyone needs to work from home. The dining room with tray ceiling hosts a butler's pantry with storage and serving space that's just perfect for entertaining. The lovely 2 story family room boasts a masonry 2 story fireplace with a gas starter and it seamlessly flows into the cook's kitchen with loads of cabinetry, center island and slider to brick paver patio and all the glorious privacy and landscaping. Solid 3/4 inch oak flooring in Kitchen, Family, and Dining rooms. Large first floor laundry room is such a bonus. Upstairs, you will find a delightful master suite with a supersized walk in closet and spa like bath with tub and large shower w/ bench and private commode. 3 additional bedrooms and hall bath complete the 2nd level. Lots of upgrades to this well maintained home include: Full insulated walls for sound proofing in family rm, kitchen and breakfast area, 2019 new Kitchen counters,Exterior painted, duct cleaning, chimney swept. 2018 new A/C compressor and garage door springs. Dedicated 20 amp line in 3 car garage. 1500 sq ft unfinished basement awaits your design! Close to metra, shops and fantastic schools. Make this beautiful home yours today! Priced to sell.
Location
State IL
County Mc Henry
Area Crystal Lake / Lakewood / Prairie Grove
Rooms
Basement Full
Interior
Interior Features Vaulted/Cathedral Ceilings, Bar-Dry, Hardwood Floors, First Floor Laundry, Walk-In Closet(s)
Heating Natural Gas, Forced Air
Cooling Central Air
Fireplaces Number 1
Fireplaces Type Wood Burning, Gas Starter
Equipment Ceiling Fan(s)
Fireplace Y
Appliance Range, Microwave, Dishwasher, Refrigerator, Disposal
Laundry Sink
Exterior
Exterior Feature Patio, Brick Paver Patio
Parking Features Attached
Garage Spaces 3.0
Roof Type Asphalt
Building
Lot Description Cul-De-Sac
Sewer Public Sewer
Water Public
New Construction false
Schools
Elementary Schools Husmann Elementary School
Middle Schools Hannah Beardsley Middle School
High Schools Prairie Ridge High School
School District 47 , 47, 155
Others
HOA Fee Include Insurance
Ownership Fee Simple w/ HO Assn.
Special Listing Condition None
Read Less Info
Want to know what your home might be worth? Contact us for a FREE valuation!

Our team is ready to help you sell your home for the highest possible price ASAP

© 2024 Listings courtesy of MRED as distributed by MLS GRID. All Rights Reserved.
Bought with Rob Corsello • Berkshire Hathaway HomeServices Starck Real Estate
GET MORE INFORMATION
REALTOR | Lic# 475125930






