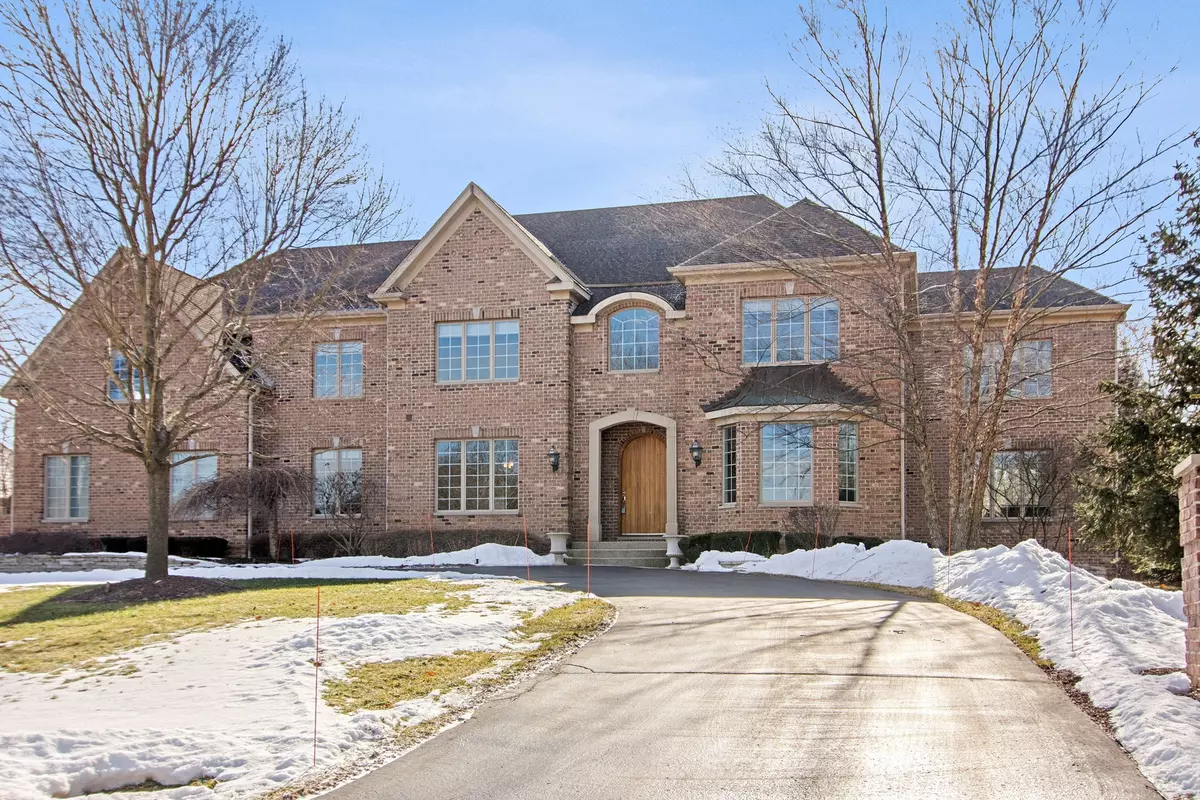$1,045,000
$1,124,900
7.1%For more information regarding the value of a property, please contact us for a free consultation.
6 Beds
6 Baths
6,094 SqFt
SOLD DATE : 05/15/2019
Key Details
Sold Price $1,045,000
Property Type Single Family Home
Sub Type Detached Single
Listing Status Sold
Purchase Type For Sale
Square Footage 6,094 sqft
Price per Sqft $171
Subdivision Tall Oaks Of Kildeer
MLS Listing ID 10164784
Sold Date 05/15/19
Bedrooms 6
Full Baths 5
Half Baths 2
HOA Fees $50/ann
Year Built 2002
Annual Tax Amount $34,843
Tax Year 2016
Lot Size 2.410 Acres
Lot Dimensions 682X155X675X155
Property Description
Just move in! Gorgeous, newly refinished HW flooring throughout entire first floor welcomes you to this stunning home, freshly painted in today's neutral colors. The bright, spectacular white kitchen with custom cabinetry and SS appliances has a center island, granite counters & walk-in pantry. Nearby is a spectacular, one of a kind 400 sq ft screen porch with ceiling fan & can lights, perfect for relaxing/entertaining. Set on a wide, deep lot with circular drive, the home offers amazing conservancy views. Two story foyer & family room, plus tall ceilings and dramatic room sizes throughout, provide a wonderful space to enjoy family or entertain large groups. 1st floor study/possible guest BR with attached full bath. The master suite includes a spacious bedroom and spa bath. 3 additional bedrooms & 2 full baths plus laundry rm complete the 2nd floor. Full W/O bsmt with TALL CEILINGS, 6th bedroom/full bath/rec rm/game rm/fireplace. 4 car garage. Paver patio. District 96/Stevenson HS!
Location
State IL
County Lake
Area Hawthorn Woods / Lake Zurich / Kildeer / Long Grove
Rooms
Basement Full, Walkout
Interior
Interior Features Vaulted/Cathedral Ceilings, Bar-Wet, Hardwood Floors, First Floor Bedroom, First Floor Full Bath
Heating Natural Gas, Forced Air
Cooling Central Air
Fireplaces Number 2
Fireplaces Type Gas Log, Gas Starter
Fireplace Y
Appliance Double Oven, Microwave, Dishwasher, High End Refrigerator, Washer, Dryer, Stainless Steel Appliance(s)
Exterior
Exterior Feature Patio, Porch Screened, Brick Paver Patio
Parking Features Attached
Garage Spaces 4.0
Community Features Dock, Street Lights, Street Paved
Roof Type Asphalt
Building
Lot Description Landscaped, Wooded
Sewer Public Sewer
Water Private Well
New Construction false
Schools
Elementary Schools Kildeer Countryside Elementary S
Middle Schools Woodlawn Middle School
High Schools Adlai E Stevenson High School
School District 96 , 96, 125
Others
HOA Fee Include Other
Ownership Fee Simple
Special Listing Condition None
Read Less Info
Want to know what your home might be worth? Contact us for a FREE valuation!

Our team is ready to help you sell your home for the highest possible price ASAP

© 2025 Listings courtesy of MRED as distributed by MLS GRID. All Rights Reserved.
Bought with Jiji Caponi • Coldwell Banker Residential
GET MORE INFORMATION
REALTOR | Lic# 475125930






