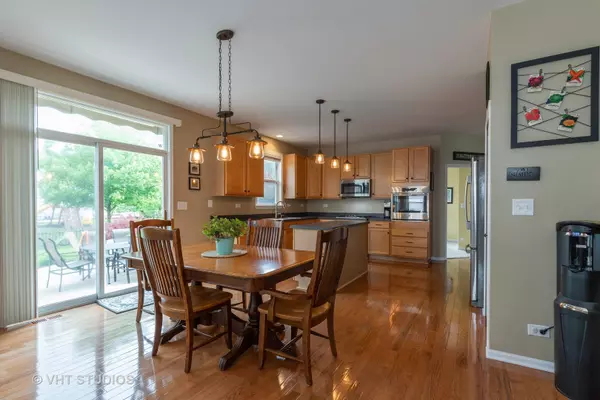$402,500
$415,000
3.0%For more information regarding the value of a property, please contact us for a free consultation.
4 Beds
3 Baths
2,946 SqFt
SOLD DATE : 07/30/2020
Key Details
Sold Price $402,500
Property Type Single Family Home
Sub Type Detached Single
Listing Status Sold
Purchase Type For Sale
Square Footage 2,946 sqft
Price per Sqft $136
Subdivision Lancaster
MLS Listing ID 10736929
Sold Date 07/30/20
Bedrooms 4
Full Baths 3
HOA Fees $25/ann
Year Built 2002
Annual Tax Amount $12,547
Tax Year 2019
Lot Dimensions 75X133.5
Property Description
Warm and welcoming home on premium interior fenced lot. The spacious interior features an open floorplan including a separate formal living room and a dining room with hardwood flooring. Maximize your entertaining space or family time in the oversized family room that's open to a fabulous kitchen with 42" cabinets, stainless appliances, center island, pantry closet and large breakfast area. Need a home office or in-law arrangements? There's also a large main floor den next to a full bath with walk in shower. Enjoy the convenience of the adorable main floor laundry room with cabinetry and utility tub. The open upstairs features 4 generous bedrooms including an amazing master suite with huge walk-in closet with organizers and a stunning, updated luxurious bath featuring a separate shower, soaking tub and double sinks. Want more? How about a partially finished basement with office nook and crawl for extra storage. Not to be outdone by the interior, enjoy the beautifully landscaped and fully fenced, level backyard featuring a lovely patio with firepit. Other notables include a neighborhood park and award winning Oak Grove Schools!
Location
State IL
County Lake
Area Green Oaks / Libertyville
Rooms
Basement Partial
Interior
Interior Features Hardwood Floors, First Floor Laundry, First Floor Full Bath
Heating Natural Gas
Cooling Central Air
Fireplace N
Appliance Range, Dishwasher, Disposal
Exterior
Exterior Feature Patio, Fire Pit
Parking Features Attached
Garage Spaces 2.0
Community Features Park, Curbs, Sidewalks, Street Lights, Street Paved
Roof Type Asphalt
Building
Lot Description Fenced Yard, Landscaped
Sewer Public Sewer
Water Public
New Construction false
Schools
Elementary Schools Oak Grove Elementary School
Middle Schools Oak Grove Elementary School
School District 68 , 68, 128
Others
HOA Fee Include None
Ownership Fee Simple w/ HO Assn.
Special Listing Condition None
Read Less Info
Want to know what your home might be worth? Contact us for a FREE valuation!

Our team is ready to help you sell your home for the highest possible price ASAP

© 2024 Listings courtesy of MRED as distributed by MLS GRID. All Rights Reserved.
Bought with Terry Wilkowski • @properties
GET MORE INFORMATION

REALTOR | Lic# 475125930






