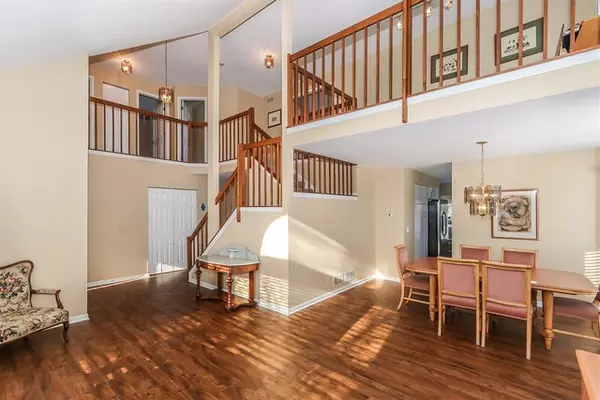$435,000
$449,900
3.3%For more information regarding the value of a property, please contact us for a free consultation.
5 Beds
2.5 Baths
2,517 SqFt
SOLD DATE : 06/07/2019
Key Details
Sold Price $435,000
Property Type Single Family Home
Sub Type Detached Single
Listing Status Sold
Purchase Type For Sale
Square Footage 2,517 sqft
Price per Sqft $172
Subdivision Woodlands Of Fiore
MLS Listing ID 10158054
Sold Date 06/07/19
Style Traditional
Bedrooms 5
Full Baths 2
Half Baths 1
Year Built 1989
Annual Tax Amount $13,183
Tax Year 2017
Lot Size 0.300 Acres
Lot Dimensions 90X120X92X135
Property Description
SPACIOUS & LIGHT-FILLED HOME WITH SO MANY NEW UPDATES! VAULTED CEILINGS, BAY WINDOWS THROUGHOUT, OPEN CONCEPT FLOOR PLAN. FOYER LEADS TO L-SHAPED LIVING AND DINING ROOM W/ NEW WOOD LAMINATE FLOORS! ADJACENT IS THE UPDATED KITCHEN FEATURING STAINLESS STEEL APPLIANCES, GRANITE COUNTERS, & EATING AREA W/ BAY WINDOW. FAMILY ROOM OFFERS SLIDING DOOR ACCESS TO PARTIALLY COVERED BACK DECK. PRIVATE FIRST FLOOR BEDROOM IS A GREAT IN-LAW SUITE W/ DECK ACCESS. FIRST FLOOR LAUNDRY W/ EXTRA STORAGE OFF 2-CAR GARAGE. UPPER LEVEL OFFERS OPEN & AIRY LOFT IDEAL FOR AN OFFICE OR LOUNGE SPACE. MASTER SUITE BOASTS PRIVATE UPPER DECK, LARGE WALK IN CLOSET, FULL UPDATED BATH W/ WHIRLPOOL TUB, SEPARATE SHOWER, PORCELAIN TILE & GRANITE DOUBLE VANITY. THREE SIZABLE GUEST BEDROOMS, EACH WITH NATURAL LIGHT, CLOSET SPACE, SHARE FULL BATH W/ DUAL SINK & TUB. BASEMENT IS FINISHED WITH SPACE FOR REC ROOM, POOL TABLE, GYM & MORE. FANTASTIC LOCATION NEAR SHOPPING & STARBUCKS & METRA. DISTRICT 96/125! FRESHLY PAINTED!
Location
State IL
County Lake
Area Buffalo Grove
Rooms
Basement Full
Interior
Interior Features Vaulted/Cathedral Ceilings, Wood Laminate Floors, First Floor Bedroom, First Floor Laundry, First Floor Full Bath, Walk-In Closet(s)
Heating Natural Gas, Forced Air
Cooling Central Air
Fireplaces Number 1
Fireplaces Type Gas Log, Gas Starter
Equipment Humidifier, CO Detectors, Sump Pump
Fireplace Y
Appliance Range, Microwave, Dishwasher, Washer, Dryer, Disposal, Stainless Steel Appliance(s), Built-In Oven
Exterior
Exterior Feature Balcony, Deck, Porch, Storms/Screens
Parking Features Attached
Garage Spaces 2.0
Community Features Sidewalks, Street Lights, Street Paved
Roof Type Asphalt
Building
Lot Description Corner Lot, Landscaped
Sewer Public Sewer
Water Lake Michigan, Public
New Construction false
Schools
Elementary Schools Prairie Elementary School
Middle Schools Twin Groves Middle School
High Schools Adlai E Stevenson High School
School District 96 , 96, 125
Others
HOA Fee Include None
Ownership Fee Simple
Special Listing Condition None
Read Less Info
Want to know what your home might be worth? Contact us for a FREE valuation!

Our team is ready to help you sell your home for the highest possible price ASAP

© 2024 Listings courtesy of MRED as distributed by MLS GRID. All Rights Reserved.
Bought with Urszula Gawin • Baird & Warner
GET MORE INFORMATION
REALTOR | Lic# 475125930






