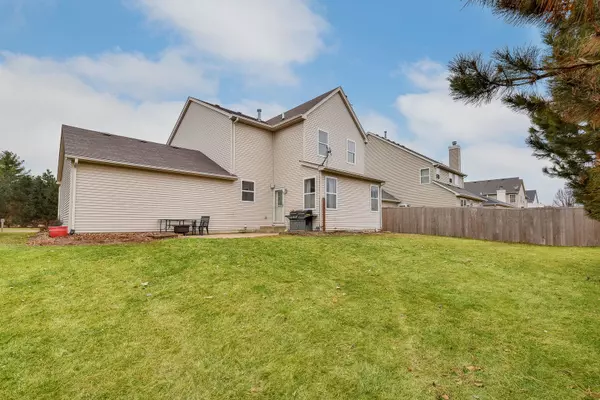$277,000
$279,900
1.0%For more information regarding the value of a property, please contact us for a free consultation.
3 Beds
2.5 Baths
2,278 SqFt
SOLD DATE : 03/08/2019
Key Details
Sold Price $277,000
Property Type Single Family Home
Sub Type Detached Single
Listing Status Sold
Purchase Type For Sale
Square Footage 2,278 sqft
Price per Sqft $121
Subdivision Churchill Club
MLS Listing ID 10250948
Sold Date 03/08/19
Style Traditional
Bedrooms 3
Full Baths 2
Half Baths 1
HOA Fees $25/mo
Year Built 2004
Annual Tax Amount $8,063
Tax Year 2017
Lot Size 7,749 Sqft
Lot Dimensions 62 X 125
Property Description
Look no further for the PERFECT move in ready home at the PERFECT move in ready PRICE! All I can say is WOW... From the moment you pull up to this grand Risen Star model with the rare coastal elevation featuring the balcony and porch, you know you found something truly special. There is a ton of character in this home including; Wainscoting, crown, cased windows, refinished HW floors, Brand New carpet, tastefully appointed neutral paint, upgraded light package, luxurious master en suite with separate shower, soaker tub, dual vanity, vaulted ceilings, walk in closet, wardrobe closet, open floor plan, gas/wood burning fireplace, spacious bedrooms, FULL partially finished basement w/play room, guest room, & rec room, PRIVATE back yard with pro landscaping and patio, extra wide/deep 2 car garage, walk to pool, fitness center, clubhouse, parks, tennis, basketball, sand volleyball, 3 onsite schools, shops, dining, and more! Conveniently located to access I88, I55, Aurora & Naperville Metra.
Location
State IL
County Kendall
Area Oswego
Rooms
Basement Full
Interior
Interior Features Vaulted/Cathedral Ceilings, Hardwood Floors, First Floor Laundry
Heating Natural Gas, Forced Air
Cooling Central Air
Fireplaces Number 1
Fireplaces Type Wood Burning, Gas Starter
Equipment Water-Softener Owned, CO Detectors, Ceiling Fan(s)
Fireplace Y
Appliance Range, Microwave, Dishwasher, Refrigerator, Washer, Dryer
Exterior
Exterior Feature Balcony, Patio, Porch, Storms/Screens
Parking Features Attached
Garage Spaces 2.0
Community Features Clubhouse, Pool, Tennis Courts, Sidewalks, Street Paved
Roof Type Asphalt
Building
Sewer Public Sewer, Sewer-Storm
Water Public
New Construction false
Schools
Elementary Schools Churchill Elementary School
Middle Schools Plank Junior High School
High Schools Oswego East High School
School District 308 , 308, 308
Others
HOA Fee Include Clubhouse,Exercise Facilities,Pool
Ownership Fee Simple w/ HO Assn.
Special Listing Condition None
Read Less Info
Want to know what your home might be worth? Contact us for a FREE valuation!

Our team is ready to help you sell your home for the highest possible price ASAP

© 2025 Listings courtesy of MRED as distributed by MLS GRID. All Rights Reserved.
Bought with Keller Williams Infinity
GET MORE INFORMATION
REALTOR | Lic# 475125930






