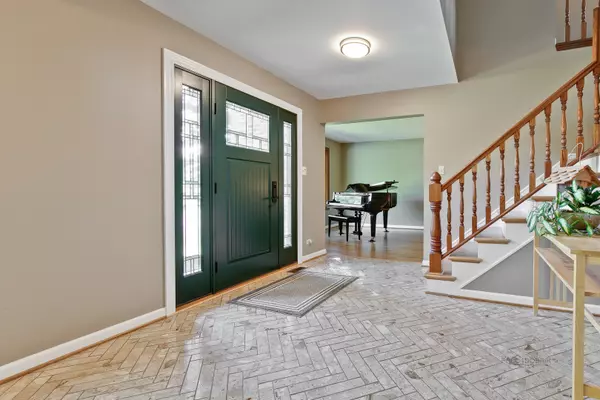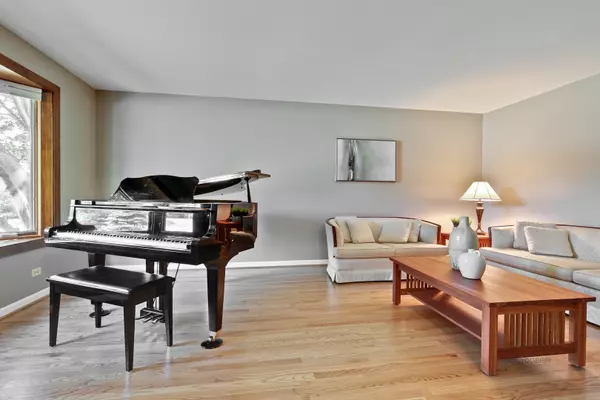$475,000
$499,900
5.0%For more information regarding the value of a property, please contact us for a free consultation.
4 Beds
2.5 Baths
3,150 SqFt
SOLD DATE : 08/12/2020
Key Details
Sold Price $475,000
Property Type Single Family Home
Sub Type Detached Single
Listing Status Sold
Purchase Type For Sale
Square Footage 3,150 sqft
Price per Sqft $150
Subdivision Legend Knolls
MLS Listing ID 10754349
Sold Date 08/12/20
Bedrooms 4
Full Baths 2
Half Baths 1
Year Built 1989
Annual Tax Amount $10,579
Tax Year 2019
Lot Size 1.010 Acres
Lot Dimensions 100X313X238X154X176
Property Description
Impeccably maintained by owners, this gorgeous home offers about $200K in upgrades and sits on a 1-acre cul-de-sac lot! This stunning home is perfect for entertaining with the open floor plan, hardwood floors, and amazing backyard! Recently updated kitchen has-it-all with stainless steel appliances, including an industrial-sized refrigerator/freezer, granite countertops, cherry cabinets, center island/breakfast bar, double-oven range, walk-in pantry, and spacious eating area! Family room presents vaulted ceilings, skylight with remote-controlled shades, and a gas fireplace. The kitchen and family room work seamlessly to create a space you'll want to spend most of your time. Office is tucked away for privacy and has deck access. Updated and modern laundry/mudroom, half bath, living and dining rooms adorn the main level. Retreat away to your private oasis in the master suite with vaulted ceilings, two walk-in closets, and private updated ensuite boasting double sink vanity, large soaking tub, and curbless walk-in shower. Three additional bedrooms and updated shared bath complete the second level. Finished basement can be used as a second family room or additional storage space! Enjoy the outdoors on the large deck and open yard!
Location
State IL
County Lake
Area Hawthorn Woods / Lake Zurich / Kildeer / Long Grove
Rooms
Basement Partial
Interior
Interior Features Vaulted/Cathedral Ceilings, Skylight(s), Hardwood Floors, Wood Laminate Floors, First Floor Laundry, Walk-In Closet(s)
Heating Natural Gas, Forced Air
Cooling Central Air
Fireplaces Number 1
Fireplaces Type Attached Fireplace Doors/Screen, Gas Log, Gas Starter
Equipment Humidifier, Water-Softener Owned, CO Detectors, Ceiling Fan(s), Fan-Attic Exhaust, Fan-Whole House, Sump Pump, Air Purifier, Backup Sump Pump;
Fireplace Y
Appliance Range, Microwave, Dishwasher, Refrigerator, Washer, Dryer, Stainless Steel Appliance(s), Range Hood
Laundry Sink
Exterior
Exterior Feature Deck, Storms/Screens
Parking Features Attached
Garage Spaces 2.0
Community Features Park, Curbs, Street Paved
Roof Type Asphalt
Building
Lot Description Cul-De-Sac, Landscaped
Sewer Septic-Private
Water Private Well
New Construction false
Schools
Elementary Schools Spencer Loomis Elementary School
Middle Schools Lake Zurich Middle - N Campus
High Schools Lake Zurich High School
School District 95 , 95, 95
Others
HOA Fee Include None
Ownership Fee Simple
Special Listing Condition None
Read Less Info
Want to know what your home might be worth? Contact us for a FREE valuation!

Our team is ready to help you sell your home for the highest possible price ASAP

© 2025 Listings courtesy of MRED as distributed by MLS GRID. All Rights Reserved.
Bought with Matthew Messel • Compass
GET MORE INFORMATION
REALTOR | Lic# 475125930






