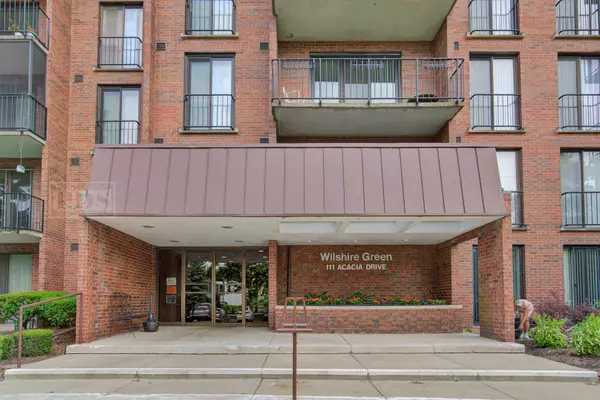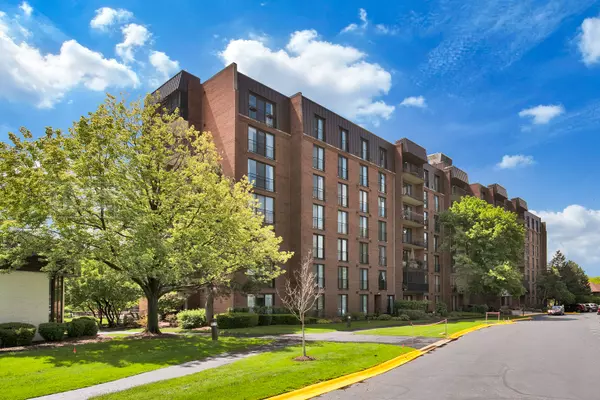$173,000
$179,900
3.8%For more information regarding the value of a property, please contact us for a free consultation.
2 Beds
2 Baths
1,100 SqFt
SOLD DATE : 07/13/2020
Key Details
Sold Price $173,000
Property Type Condo
Sub Type Condo,High Rise (7+ Stories)
Listing Status Sold
Purchase Type For Sale
Square Footage 1,100 sqft
Price per Sqft $157
Subdivision Wilshire Green
MLS Listing ID 10751807
Sold Date 07/13/20
Bedrooms 2
Full Baths 2
HOA Fees $368/mo
Rental Info No
Year Built 1978
Annual Tax Amount $3,534
Tax Year 2018
Lot Dimensions COMMON
Property Description
Enjoy this updated condo that offers a carefree lifestyle, a wonderful surrounding community and a location that is close to all amenities! Enjoy views of beautiful sunsets, green space and treetops from the floor to ceiling sliding doors in the living room & both bedrooms, as well as from the over-sized balcony. The updated white kitchen has newer granite counters, stainless steel sink, newer refrigerator and dishwasher. Other recent updates & upgrades include a stunning newer master bathroom, newer GE washer and dryer in the unit, newer carpeting and wood-like vinyl flooring, ceiling fans, newer air-conditioning, and more! The floor plan allows for privacy of both bedrooms and baths with each having it's own wing. Loads of closet space and the storage unit is near the elevator. Wilshire Green of Indian Head Park has so much to offer! The fitness center, pools and clubhouse are right by the entrance of the building! The large clubhouse has been recently renovated and has 2 pools (one inside and one outdoors), a fitness room, a library with a fireplace, a game room and a huge community space with a grand two story, 3 sided stone fireplace. Isn't time for resort like living?
Location
State IL
County Cook
Area Indian Head Park
Rooms
Basement None
Interior
Interior Features Elevator, Laundry Hook-Up in Unit, Storage
Heating Electric
Cooling Central Air
Fireplace N
Appliance Range, Microwave, Dishwasher, Refrigerator, Washer, Dryer, Disposal
Laundry In Unit
Exterior
Exterior Feature Balcony
Parking Features Attached
Garage Spaces 1.0
Amenities Available Elevator(s), Exercise Room, Storage, Party Room, Sundeck, Indoor Pool, Pool, Security Door Lock(s), Tennis Court(s)
Building
Lot Description Common Grounds
Story 6
Sewer Public Sewer
Water Lake Michigan
New Construction false
Schools
Elementary Schools Highlands Elementary School
Middle Schools Highlands Middle School
High Schools Lyons Twp High School
School District 106 , 106, 204
Others
HOA Fee Include Water,Parking,Insurance,Clubhouse,Exercise Facilities,Pool,Exterior Maintenance,Lawn Care,Scavenger,Snow Removal
Ownership Condo
Special Listing Condition None
Pets Allowed Cats OK
Read Less Info
Want to know what your home might be worth? Contact us for a FREE valuation!

Our team is ready to help you sell your home for the highest possible price ASAP

© 2024 Listings courtesy of MRED as distributed by MLS GRID. All Rights Reserved.
Bought with Nick Paleo • PALEOS PROPERTIES, LLC
GET MORE INFORMATION
REALTOR | Lic# 475125930






