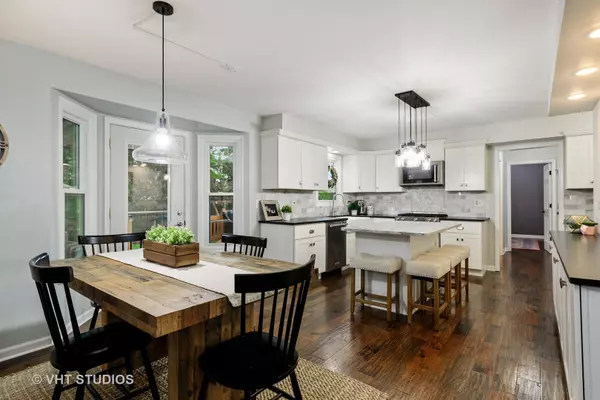$500,000
$499,900
For more information regarding the value of a property, please contact us for a free consultation.
4 Beds
2.5 Baths
2,894 SqFt
SOLD DATE : 07/10/2020
Key Details
Sold Price $500,000
Property Type Single Family Home
Sub Type Detached Single
Listing Status Sold
Purchase Type For Sale
Square Footage 2,894 sqft
Price per Sqft $172
Subdivision Riverwoods
MLS Listing ID 10729750
Sold Date 07/10/20
Style Traditional
Bedrooms 4
Full Baths 2
Half Baths 1
Year Built 1992
Annual Tax Amount $9,884
Tax Year 2019
Lot Size 0.270 Acres
Lot Dimensions 70X146X106X130
Property Description
This beautiful Riverwoods home is updated, trendy and completely move-in ready! Welcome in from the front paver patio into the foyer and you notice the hand-scraped hardwood flooring throughout the first floor and white woodwork throughout. The kitchen has been fully remodeled and features an island, 42" white cabinets with granite counters, all-stainless appliances and a large walk-in pantry. The kitchen eating area is wide open to the family room, which boasts a wood burning fireplace with built-ins. The eating area also has a door out to the two-level deck in the fenced back yard. Don't miss the recently redone walk-in coat closet with cubbies and benches. A living room, formal dining room and den round out the first floor. Upstairs are four generously-sized bedrooms, two with walk-in closets. The master suite has a large private bath with dual sinks, dual walk-in closets and a whirlpool tub under a sky light. Downstairs, the finished basement provides plenty of space to play in three distinct finished areas, plus storage galore. Located in highly-ranked Naperville School District 203, this home is walking distance from Riverwoods Elementary School. Older kids go to Madison Junior High and then on to Naperville Central. Close to ample shopping and entertainment, and a few short miles from downtown Naperville, this home has so much to offer! Make it your new Home Sweet Home today!
Location
State IL
County Will
Area Naperville
Rooms
Basement Partial
Interior
Interior Features Vaulted/Cathedral Ceilings, Skylight(s), Hardwood Floors, Built-in Features, Walk-In Closet(s)
Heating Natural Gas, Forced Air
Cooling Central Air
Fireplaces Number 1
Fireplaces Type Wood Burning, Gas Starter
Equipment Humidifier, CO Detectors, Ceiling Fan(s), Fan-Whole House, Sump Pump, Radon Mitigation System
Fireplace Y
Appliance Range, Microwave, Dishwasher, High End Refrigerator, Washer, Dryer, Disposal, Stainless Steel Appliance(s)
Laundry Gas Dryer Hookup, Sink
Exterior
Exterior Feature Deck, Brick Paver Patio
Parking Features Attached
Garage Spaces 2.0
Community Features Curbs, Sidewalks, Street Lights, Street Paved
Roof Type Asphalt
Building
Lot Description Cul-De-Sac, Fenced Yard
Sewer Public Sewer
Water Lake Michigan
New Construction false
Schools
Elementary Schools River Woods Elementary School
Middle Schools Madison Junior High School
High Schools Naperville Central High School
School District 203 , 203, 203
Others
HOA Fee Include None
Ownership Fee Simple
Special Listing Condition None
Read Less Info
Want to know what your home might be worth? Contact us for a FREE valuation!

Our team is ready to help you sell your home for the highest possible price ASAP

© 2024 Listings courtesy of MRED as distributed by MLS GRID. All Rights Reserved.
Bought with Mary Blohm • Berkshire Hathaway HomeServices Elite Realtors
GET MORE INFORMATION
REALTOR | Lic# 475125930






