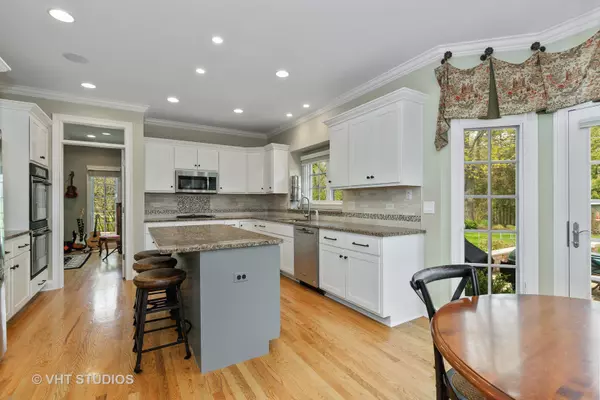$775,000
$790,000
1.9%For more information regarding the value of a property, please contact us for a free consultation.
5 Beds
4.5 Baths
3,441 SqFt
SOLD DATE : 07/24/2020
Key Details
Sold Price $775,000
Property Type Single Family Home
Sub Type Detached Single
Listing Status Sold
Purchase Type For Sale
Square Footage 3,441 sqft
Price per Sqft $225
Subdivision Wineberry
MLS Listing ID 10706631
Sold Date 07/24/20
Bedrooms 5
Full Baths 4
Half Baths 1
HOA Fees $25/ann
Year Built 2002
Annual Tax Amount $20,611
Tax Year 2018
Lot Size 0.490 Acres
Lot Dimensions 125 X 172
Property Description
Here is your chance to own a million dollar home without the million dollar price tag! THE BEST location in the sought-after Wineberry Subdivision. Tucked away on private and quiet dead-end street. Corner lot with park-like, professional landscaping makes for the perfect outdoor setting. Beautiful brick/paver walkway leads you to the stunning front entrance. Enter into the bright and open foyer, that immediately makes you feel at home. Amazing eat-in kitchen with SS appliances, granite counters and buffet area that opens up to large family room with fireplace. Dining room and front living room as well as an office and mud/laundry room complete the main level. 4 bedrooms and 3 bathrooms upstairs. Newer remodeled master bath with impressive steam shower - MUST SEE. The finished basement is a master piece on it's own! Game area and gorgeous wet-bar with ample seating, granite counters, beverage fridge, fridge with ice maker, dish washer and microwave. Come watch the game in the tv area, or get on a workout routine in your own private gym! 5th bedroom and full bathroom. This home has it all! The custom floor plan has been perfectly thought out and the flow throughout the rooms is ideal. The home has been well cared for and maintained regularly. Award-winning Libertyville schools, close to downtown restaurants and shopping. This home is truly a gem!
Location
State IL
County Lake
Area Green Oaks / Libertyville
Rooms
Basement Full
Interior
Interior Features Bar-Wet, Hardwood Floors, Walk-In Closet(s)
Heating Natural Gas, Forced Air, Sep Heating Systems - 2+
Cooling Central Air, Zoned
Fireplaces Number 1
Fireplaces Type Gas Log, Gas Starter
Equipment Humidifier, TV-Cable, Security System, Ceiling Fan(s), Sump Pump, Sprinkler-Lawn, Generator
Fireplace Y
Appliance Range, Microwave, Dishwasher, Disposal
Laundry Gas Dryer Hookup
Exterior
Exterior Feature Patio, Brick Paver Patio, Invisible Fence
Parking Features Attached
Garage Spaces 3.0
Community Features Curbs, Sidewalks, Street Lights, Street Paved
Roof Type Shake
Building
Lot Description Corner Lot, Landscaped, Mature Trees
Sewer Public Sewer
Water Lake Michigan
New Construction false
Schools
Elementary Schools Butterfield School
Middle Schools Highland Middle School
High Schools Libertyville High School
School District 70 , 70, 128
Others
HOA Fee Include None
Ownership Fee Simple w/ HO Assn.
Special Listing Condition None
Read Less Info
Want to know what your home might be worth? Contact us for a FREE valuation!

Our team is ready to help you sell your home for the highest possible price ASAP

© 2024 Listings courtesy of MRED as distributed by MLS GRID. All Rights Reserved.
Bought with Majbrith Brody • Baird & Warner
GET MORE INFORMATION

REALTOR | Lic# 475125930






