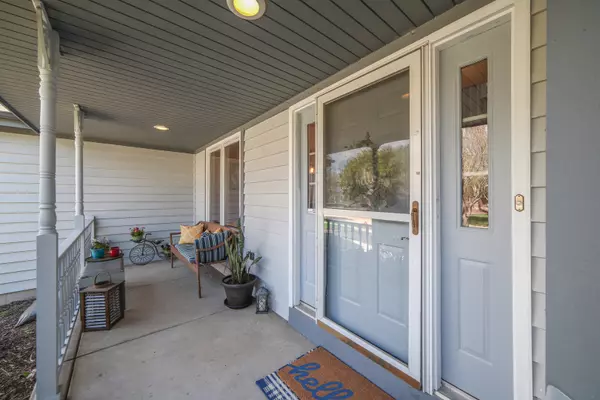$332,000
$319,900
3.8%For more information regarding the value of a property, please contact us for a free consultation.
4 Beds
2.5 Baths
2,472 SqFt
SOLD DATE : 08/25/2020
Key Details
Sold Price $332,000
Property Type Single Family Home
Sub Type Detached Single
Listing Status Sold
Purchase Type For Sale
Square Footage 2,472 sqft
Price per Sqft $134
Subdivision Mill Race Creek
MLS Listing ID 10688045
Sold Date 08/25/20
Bedrooms 4
Full Baths 2
Half Baths 1
HOA Fees $44/ann
Year Built 1993
Annual Tax Amount $8,855
Tax Year 2018
Lot Size 10,890 Sqft
Lot Dimensions 78.4 X 125
Property Description
Welcome home to this lovely Mill Race Creek custom built 4 bedroom, 2.1 bath, 2.5 car home with backyard pond view oasis! Open concept kitchen with center island, granite counter-tops and desk area. Eat-in table space with bay window and sliding glass door is perfect for enjoying the outside while indoors! Family room boasts gas fireplace with restored 100 year old mantle! Flat screen TV above and surround sound included. Most of house includes wood laminate flooring - great choice for kids/pets! Split staircase for elegance and convenience. Separate dining room and living rooms provide plenty of space for entertaining. Huge master bedroom retreat with large sitting room and overlook balcony, gorgeous tray ceilings. Massive master bathroom with dual sinks, separate shower and soaking tub. Did I mention the beautiful pond VIEWS from sooo many floor to ceiling windows?! House has been fully painted inside and out. Partially finished basement with pool table, exercise and rec area! Tons of STORAGE areas! Enjoy quiet walks along the bike paths, play at the park or just sit with your morning coffee on the large wooden deck and take in the beauty of your large landscaped yard and serene pond views. Conveniently located minutes away from all shopping, restaurants, schools, movies. NEW WINDOWS, NEW LIGHT FIXTURES, NEW HARDWARE, NEW ROOF, NEW GUTTERS, NEW GARAGE DOOR, NEWER STAINLESS STEEL APPLIANCES, NEWER FURNACE, FRESH PAINT, FRESHLY STAINED DECK plus more!
Location
State IL
County Kendall
Area Oswego
Rooms
Basement Full
Interior
Interior Features Wood Laminate Floors, First Floor Laundry, Walk-In Closet(s)
Heating Natural Gas
Cooling Central Air
Fireplaces Number 1
Fireplace Y
Appliance Range, Microwave, Dishwasher, Refrigerator, Washer, Dryer
Exterior
Exterior Feature Deck, Porch
Parking Features Attached
Garage Spaces 2.0
Community Features Park, Tennis Court(s), Sidewalks
Building
Sewer Public Sewer
Water Public
New Construction false
Schools
Elementary Schools Old Post Elementary School
Middle Schools Thompson Junior High School
High Schools Oswego High School
School District 308 , 308, 308
Others
HOA Fee Include Other
Ownership Fee Simple w/ HO Assn.
Special Listing Condition None
Read Less Info
Want to know what your home might be worth? Contact us for a FREE valuation!

Our team is ready to help you sell your home for the highest possible price ASAP

© 2025 Listings courtesy of MRED as distributed by MLS GRID. All Rights Reserved.
Bought with Kimberly Grant • john greene, Realtor
GET MORE INFORMATION
REALTOR | Lic# 475125930






