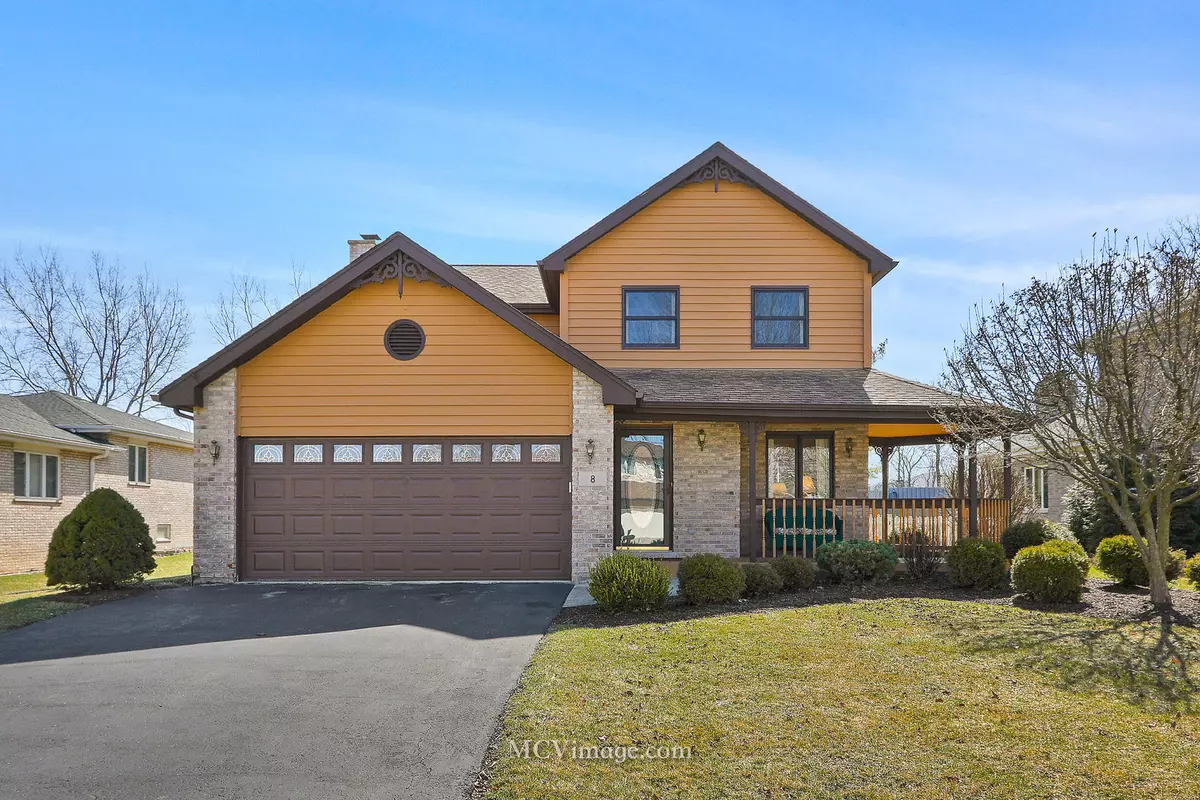$370,000
$375,000
1.3%For more information regarding the value of a property, please contact us for a free consultation.
4 Beds
2.5 Baths
2,010 SqFt
SOLD DATE : 07/16/2020
Key Details
Sold Price $370,000
Property Type Single Family Home
Sub Type Detached Single
Listing Status Sold
Purchase Type For Sale
Square Footage 2,010 sqft
Price per Sqft $184
Subdivision Alpine Estates
MLS Listing ID 10712363
Sold Date 07/16/20
Style Victorian
Bedrooms 4
Full Baths 2
Half Baths 1
Year Built 1989
Annual Tax Amount $7,995
Tax Year 2018
Lot Size 9,814 Sqft
Lot Dimensions 70 X 142.2 X 71 X 138.1
Property Description
Incredible 2 story home features 4 bedrooms and 2 1/2 baths. Located in a PRIME, CONVENIENT LOCATION 1-3 blocks from the library, Pete's Market, Lemont Park District and restaurants. Inviting home with strong curb appeal features a charming, wraparound covered front porch for outdoor relaxation. Light and bright home with beautiful neutral decor. Welcoming foyer flows into the sun-filled living and dining rooms for ease of entertaining. Beautifully updated kitchen with hardwood floors, dark wood cabinetry, granite countertops, sleek white subway tile backsplash and stainless steel appliances. Eating area with sliding door access to the large brick paver patio. Inviting family room boasts a floor-to-ceiling brick fireplace, newer hardwood floors and sliding door to access the park-like backyard. Expansive master suite with dramatic vaulted ceilings, walk-in closet and large private bath with a whirlpool tub and separate shower. Generous size bedrooms with good closet space. Incredible outdoor entertaining spaces with the large paver brick patio, great size, fully-fenced yard and a portable shed for extra storage. Additional updates include: freshly painted cedar exterior (2019), NEW sump pump (2019), hot water heater (2017), washer/dryer (2017), most windows (2015 & 2001). Prime location minutes from schools, parks, I-355, the Heritage Woodland Sanctuary that comprises 59 acres of trails, prairies and wetlands, Central Bark Dog Park, METRA, charming downtown Lemont and the Blue Ribbon Award Winning Lemont High School. Immaculate home!
Location
State IL
County Cook
Area Lemont
Rooms
Basement Full
Interior
Interior Features Vaulted/Cathedral Ceilings, Hardwood Floors, First Floor Laundry, Walk-In Closet(s)
Heating Natural Gas, Forced Air
Cooling Central Air
Fireplaces Number 1
Fireplaces Type Gas Log, Gas Starter
Equipment Ceiling Fan(s), Sump Pump
Fireplace Y
Appliance Range, Microwave, Dishwasher, Refrigerator, Washer, Dryer
Laundry In Kitchen
Exterior
Exterior Feature Porch, Brick Paver Patio, Storms/Screens
Parking Features Attached
Garage Spaces 2.0
Building
Lot Description Fenced Yard
Sewer Public Sewer
Water Public
New Construction false
Schools
High Schools Lemont Twp High School
School District 113A , 113A, 210
Others
HOA Fee Include None
Ownership Fee Simple
Special Listing Condition None
Read Less Info
Want to know what your home might be worth? Contact us for a FREE valuation!

Our team is ready to help you sell your home for the highest possible price ASAP

© 2025 Listings courtesy of MRED as distributed by MLS GRID. All Rights Reserved.
Bought with Elizabeth Behling • Redfin Corporation
GET MORE INFORMATION
REALTOR | Lic# 475125930






