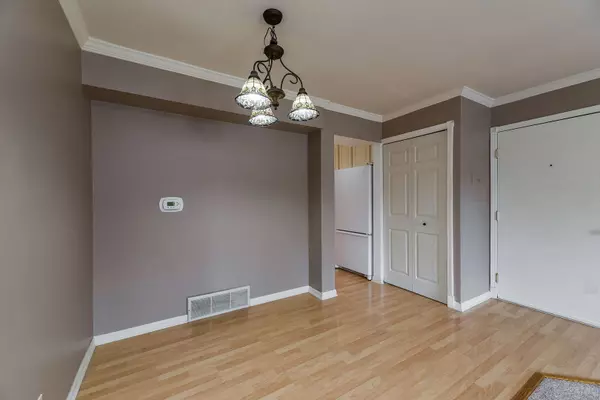$93,000
$99,900
6.9%For more information regarding the value of a property, please contact us for a free consultation.
2 Beds
2 Baths
914 SqFt
SOLD DATE : 07/15/2020
Key Details
Sold Price $93,000
Property Type Condo
Sub Type Condo
Listing Status Sold
Purchase Type For Sale
Square Footage 914 sqft
Price per Sqft $101
Subdivision Walden Woods
MLS Listing ID 10702652
Sold Date 07/15/20
Bedrooms 2
Full Baths 2
HOA Fees $393/mo
Rental Info Yes
Year Built 1979
Annual Tax Amount $1,578
Tax Year 2018
Lot Dimensions COMMON
Property Description
Welcome home! This impeccably maintained, wonderfully inviting Walden Woods home has officially hit the market! Upon entering, enjoy a bright living/dining space with easy access to the kitchen and spacious fenced patio. The kitchen features ample amounts of cabinet and counter space, a full compliment of appliances, and the added bonus of in-unit laundry. Through the living and dining space, enjoy two spacious bedrooms perfect for creating your very own personal oasis! This home comes complete with brand new carpeting throughout; two storage lockers; a built-in natural gas grill; whirlpool tub; and an additional concrete patio, wonderfully situated behind the home and backing to a wooded area. You won't want to miss your chance to own the perfect home for the perfect price! Call to schedule your private showing today!
Location
State IL
County Kane
Area Aurora / Eola
Rooms
Basement None
Interior
Interior Features Wood Laminate Floors, First Floor Bedroom, First Floor Laundry, First Floor Full Bath, Laundry Hook-Up in Unit, Storage
Heating Natural Gas, Forced Air
Cooling Central Air
Fireplaces Number 1
Fireplaces Type Electric, Gas Log
Fireplace Y
Appliance Range, Microwave, Dishwasher, Refrigerator, Washer, Dryer
Exterior
Exterior Feature Outdoor Grill
Building
Lot Description Corner Lot, Wooded
Story 3
Sewer Public Sewer
Water Public
New Construction false
Schools
Elementary Schools Mabel Odonnell Elementary School
Middle Schools C F Simmons Middle School
High Schools East High School
School District 131 , 131, 131
Others
HOA Fee Include Heat,Water,Gas,Exterior Maintenance,Lawn Care,Snow Removal
Ownership Condo
Special Listing Condition None
Pets Allowed Cats OK, Dogs OK, Number Limit
Read Less Info
Want to know what your home might be worth? Contact us for a FREE valuation!

Our team is ready to help you sell your home for the highest possible price ASAP

© 2024 Listings courtesy of MRED as distributed by MLS GRID. All Rights Reserved.
Bought with Mauro Lopez • Century 21 Affiliated - Aurora
GET MORE INFORMATION
REALTOR | Lic# 475125930






