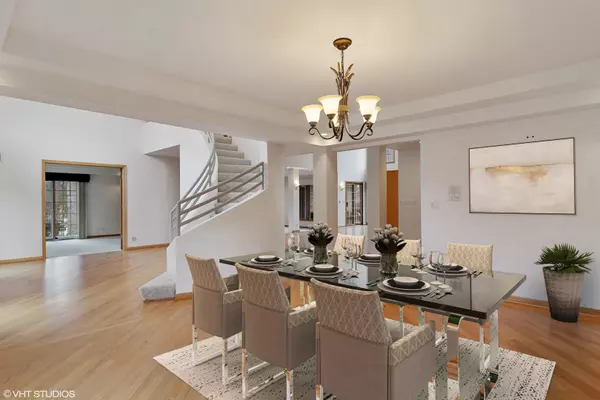$612,000
$650,000
5.8%For more information regarding the value of a property, please contact us for a free consultation.
4 Beds
4.5 Baths
4,804 SqFt
SOLD DATE : 07/17/2020
Key Details
Sold Price $612,000
Property Type Single Family Home
Sub Type Detached Single
Listing Status Sold
Purchase Type For Sale
Square Footage 4,804 sqft
Price per Sqft $127
Subdivision Thorngate
MLS Listing ID 10698585
Sold Date 07/17/20
Bedrooms 4
Full Baths 4
Half Baths 1
HOA Fees $145/mo
Year Built 1995
Annual Tax Amount $17,744
Tax Year 2018
Lot Size 0.700 Acres
Lot Dimensions 195X167X150X193
Property Description
Willing to to a virtual showing to interested parties. Spacious, light-filled and showcasing a range of updates, the lucky new owners of this home could choose to simply move in and enjoy or look to add their own personal touches. This custom Thorngate residence features an expansive 4,808sqft layout complete with generous living zones plus four bedrooms and 4.5 baths. Set amongst 0.7-acres of picturesque landscaped surrounds, you will love to soak up the sunshine and entertain guests while an in-ground sprinkler system will keep the gardens looking lush. The well-appointed modern kitchen is a great size and is ready for the home chef while the living space is set under a towering two-storey ceiling. There's an office and a main-floor master suite plus dual-zone heating and cooling for absolute comfort. Three more bedrooms are set on the upper level along with a Jack-and-Jill bath . The incredible list of features also includes a three-car heated garage, a newer roof (2014) and a newer furnace (2015) plus you'll also have access to Deerfield schools.
Location
State IL
County Lake
Area Deerfield, Bannockburn, Riverwoods
Rooms
Basement Full
Interior
Interior Features Vaulted/Cathedral Ceilings, Hardwood Floors, First Floor Bedroom, First Floor Laundry, First Floor Full Bath
Heating Natural Gas, Forced Air, Zoned
Cooling Central Air, Zoned
Fireplaces Number 1
Fireplaces Type Double Sided, Wood Burning
Equipment Humidifier, Security System, Intercom, Ceiling Fan(s), Sump Pump, Sprinkler-Lawn, Radon Mitigation System
Fireplace Y
Appliance Double Oven, Microwave, Dishwasher, Refrigerator, Washer, Dryer, Disposal, Cooktop, Built-In Oven
Exterior
Exterior Feature Balcony, Deck, Hot Tub
Parking Features Attached
Garage Spaces 3.0
Community Features Park, Lake
Roof Type Asphalt
Building
Lot Description Corner Lot, Cul-De-Sac, Dimensions to Center of Road, Landscaped
Sewer Public Sewer
Water Lake Michigan
New Construction false
Schools
Elementary Schools South Park Elementary School
Middle Schools Charles J Caruso Middle School
High Schools Deerfield High School
School District 109 , 109, 113
Others
HOA Fee Include Insurance,Other
Ownership Fee Simple w/ HO Assn.
Special Listing Condition List Broker Must Accompany
Read Less Info
Want to know what your home might be worth? Contact us for a FREE valuation!

Our team is ready to help you sell your home for the highest possible price ASAP

© 2024 Listings courtesy of MRED as distributed by MLS GRID. All Rights Reserved.
Bought with Andee Hausman • Compass
GET MORE INFORMATION

REALTOR | Lic# 475125930






