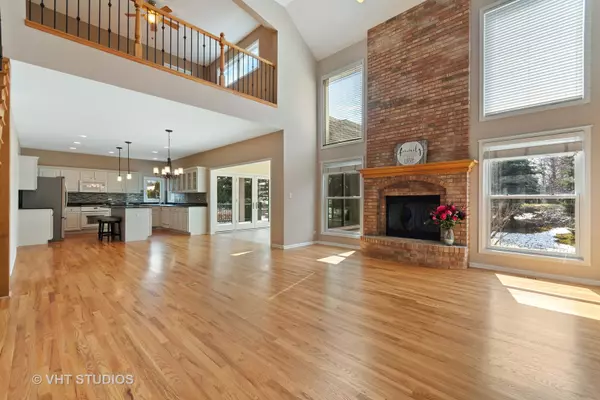$385,000
$379,900
1.3%For more information regarding the value of a property, please contact us for a free consultation.
3 Beds
3.5 Baths
2,621 SqFt
SOLD DATE : 05/08/2020
Key Details
Sold Price $385,000
Property Type Single Family Home
Sub Type Detached Single
Listing Status Sold
Purchase Type For Sale
Square Footage 2,621 sqft
Price per Sqft $146
Subdivision Royal Fox
MLS Listing ID 10676552
Sold Date 05/08/20
Style Traditional
Bedrooms 3
Full Baths 3
Half Baths 1
HOA Fees $244/mo
Year Built 1998
Annual Tax Amount $9,545
Tax Year 2018
Lot Size 0.405 Acres
Lot Dimensions 17641
Property Description
Looking for carefree living with grass cut, snow shoveled and FIRST FLOOR MASTER SUITE? You will love this home the moment you enter the dramatic foyer with overlook above, iron spindles and hardwood flooring. The fabulous combination of the 2-story family room with brick fireplace and stacked windows is enhanced by the great entertaining area that flows into the kitchen---perfect for everyday living! The gourmet kitchen boasts white cabinetry, granite, trendy back splash, breakfast bar/island and hardwood floor. You will enjoy unwinding in the "all glass" sun room after a hard day. First floor master bedroom suite has plantation shutters, walk-in closet and updated luxury bath with whirlpool, separate shower, dual sinks and on-trend flooring. Second floor has two bedrooms (one is huge with vaulted ceiling, window seat and hardwood floor). They share the bath with tub/shower and vanity with double sinks. Wonderful open loft for office--but could be 4th bedroom as has closet. The finished basement offers another level of living with large recreation room, game room, media room, and full bath with a shower. Incredible backyard entertaining area with stone patio, Covered deck area with retractable screens and cozy fire pit! The seasonal panoramic views are one of a kind with golf course greens, pond, and landscaping! Current owners have updated and upgraded to make this the perfect home for you! A/C new 8-18, roof and gutters 6-17, garage cabinetry 8-17, exterior of home caulked and painted 8-17, water heater replaced 7-13, garage door 7-15, furnace 7-13, all windows Renewal by Anderson between 10-08 and July 2009. Granite counter tops in kitchen and master bath 7-05, and covered outdoor deck with retractable screens! Make this your "forever" home! Once you are here, you won't want to leave!
Location
State IL
County Kane
Area Campton Hills / St. Charles
Rooms
Basement Full
Interior
Interior Features Vaulted/Cathedral Ceilings, Skylight(s), Hardwood Floors, First Floor Bedroom, First Floor Laundry, First Floor Full Bath, Walk-In Closet(s)
Heating Natural Gas, Forced Air
Cooling Central Air
Fireplaces Number 1
Fireplaces Type Gas Log, Gas Starter
Fireplace Y
Appliance Range, Microwave, Dishwasher, Refrigerator, Washer, Dryer, Disposal, Cooktop, Water Softener Owned
Exterior
Exterior Feature Brick Paver Patio, Storms/Screens, Fire Pit
Parking Features Attached
Garage Spaces 2.0
Community Features Curbs, Sidewalks, Street Lights, Street Paved
Roof Type Asphalt
Building
Lot Description Landscaped
Sewer Public Sewer
Water Public
New Construction false
Schools
Elementary Schools Norton Creek Elementary School
Middle Schools Wredling Middle School
High Schools St Charles East High School
School District 303 , 303, 303
Others
HOA Fee Include Insurance,Lawn Care,Snow Removal
Ownership Fee Simple w/ HO Assn.
Special Listing Condition None
Read Less Info
Want to know what your home might be worth? Contact us for a FREE valuation!

Our team is ready to help you sell your home for the highest possible price ASAP

© 2024 Listings courtesy of MRED as distributed by MLS GRID. All Rights Reserved.
Bought with Jennifer Hohmann • @properties
GET MORE INFORMATION
REALTOR | Lic# 475125930






