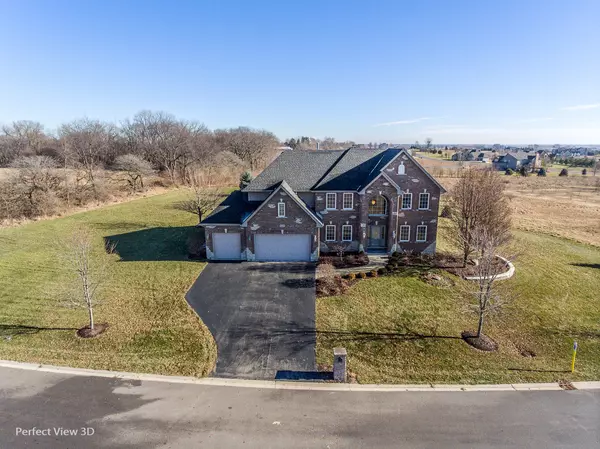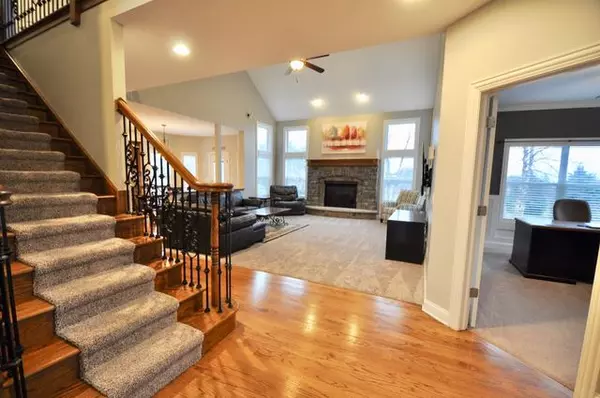$515,000
$539,900
4.6%For more information regarding the value of a property, please contact us for a free consultation.
4 Beds
4.5 Baths
3,708 SqFt
SOLD DATE : 02/27/2019
Key Details
Sold Price $515,000
Property Type Single Family Home
Sub Type Detached Single
Listing Status Sold
Purchase Type For Sale
Square Footage 3,708 sqft
Price per Sqft $138
Subdivision Henneberry Woods
MLS Listing ID 10162572
Sold Date 02/27/19
Style Traditional
Bedrooms 4
Full Baths 4
Half Baths 1
HOA Fees $41/ann
Year Built 2007
Annual Tax Amount $15,947
Tax Year 2017
Lot Size 0.714 Acres
Lot Dimensions 191X207X90X227
Property Description
3/4 Acre Lot Backs to Open Acreage in desirable Henneberry Woods! Seller spent nearly $90,000 doing numerous updating in past 2yrs. New High End Appliances includes refrigerator, front loading W/D, Bosch Dishwasher, 36" Microwave & $7k Monogram 6-burner oven. New wood floors on entire 2nd FL! New Carpet elsewhere. Incredible finished English basement features wet bar w/ dishwasher, gas fireplace, custom woodwork, wine closet, full bath w/custom walk-in shower, hidden bookcase room & more! Family rm w/ stone fireplace & New Carpet. First-floor office with New Carpet & custom wainscoting. Master Suite features 2 walk-in closets, vaulted ceilings, dual vanity, whirlpool tub & oversized shower. Sprawling paver patio with seat wall. Extensive Exterior lighting addition & front brick retaining wall. Lawn Sprinkler System & New Water Filtration System Too! Available for quick delivery.
Location
State IL
County Kendall
Area Oswego
Rooms
Basement Full, English
Interior
Interior Features Vaulted/Cathedral Ceilings, Bar-Wet, Hardwood Floors, First Floor Laundry, Walk-In Closet(s)
Heating Natural Gas, Forced Air
Cooling Central Air, Zoned
Fireplaces Number 2
Fireplaces Type Gas Log, Gas Starter
Equipment Humidifier, Water-Softener Owned, TV-Cable, CO Detectors, Ceiling Fan(s), Sump Pump, Sprinkler-Lawn
Fireplace Y
Appliance Range, Microwave, Dishwasher, Refrigerator, Bar Fridge, Washer, Dryer, Stainless Steel Appliance(s), Wine Refrigerator, Water Softener Owned
Exterior
Exterior Feature Brick Paver Patio, Fire Pit
Parking Features Attached
Garage Spaces 3.0
Community Features Street Lights, Street Paved
Roof Type Asphalt
Building
Lot Description Nature Preserve Adjacent, Landscaped
Sewer Septic-Private
Water Private Well
New Construction false
Schools
Elementary Schools Hunt Club Elementary School
Middle Schools Traughber Junior High School
High Schools Oswego High School
School District 308 , 308, 308
Others
HOA Fee Include Insurance,Other
Ownership Fee Simple w/ HO Assn.
Special Listing Condition None
Read Less Info
Want to know what your home might be worth? Contact us for a FREE valuation!

Our team is ready to help you sell your home for the highest possible price ASAP

© 2025 Listings courtesy of MRED as distributed by MLS GRID. All Rights Reserved.
Bought with Coldwell Banker The Real Estate Group
GET MORE INFORMATION
REALTOR | Lic# 475125930






