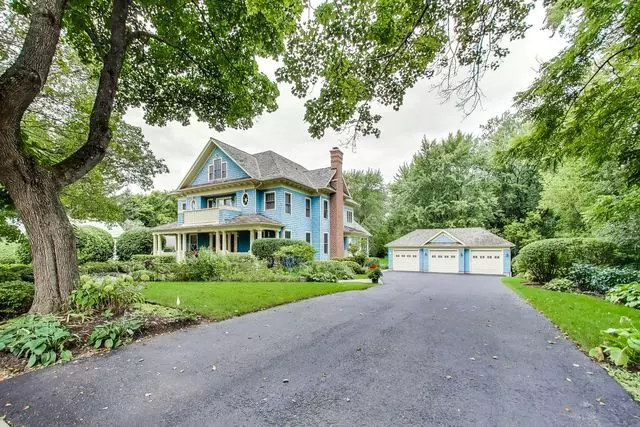$962,500
$1,199,000
19.7%For more information regarding the value of a property, please contact us for a free consultation.
5 Beds
4.5 Baths
5,000 SqFt
SOLD DATE : 01/31/2019
Key Details
Sold Price $962,500
Property Type Single Family Home
Sub Type Detached Single
Listing Status Sold
Purchase Type For Sale
Square Footage 5,000 sqft
Price per Sqft $192
MLS Listing ID 10249596
Sold Date 01/31/19
Style Traditional
Bedrooms 5
Full Baths 4
Half Baths 1
Year Built 2000
Annual Tax Amount $31,531
Tax Year 2016
Lot Size 0.860 Acres
Lot Dimensions 336 X 112
Property Description
Most Admired Home in Prime Libertyville Heritage Area. Enhanced Lazzaretto 5,000 sf Beauty is positioned on 1 acre. Lush landscaping, embellished exterior offering a tranquil front porch, balconies, turret topped with a widows walk. Impressive deep woodwork, columns, intricate millwork, transom topped doors and windows, 4 story custom staircase, 3 beautiful fireplaces, gourmet kitchen with high end appliances, butlers pantry, spacious sunroom eating area are just a few of the fine features. The Master Bedroom offers a luxury bathroom and beautiful views of the property. 2nd floor laundry/staging area, 2 additional large bedrooms have access to the 2nd floor private deck. The 3rd floor offers 2 additional bedrooms & private bath. Finished walk out lower level offers bedroom/office/game room and full bath with steam shower. The 3 car garage has a private office/storage room adjacent. Extra wide deep driveway with ability to turn around. Meticulously maintained inside & out..Dream Home!!
Location
State IL
County Lake
Area Green Oaks / Libertyville
Rooms
Basement Full
Interior
Interior Features Vaulted/Cathedral Ceilings, Sauna/Steam Room, Bar-Wet, Hardwood Floors, Second Floor Laundry
Heating Natural Gas, Forced Air, Sep Heating Systems - 2+, Zoned
Cooling Central Air, Zoned
Fireplaces Number 3
Fireplaces Type Wood Burning, Gas Starter
Fireplace Y
Appliance Double Oven, Microwave, Dishwasher, Refrigerator, High End Refrigerator, Bar Fridge, Washer, Dryer, Disposal, Stainless Steel Appliance(s), Wine Refrigerator
Exterior
Exterior Feature Balcony, Brick Paver Patio, Storms/Screens
Parking Features Attached
Garage Spaces 3.1
Community Features Sidewalks, Street Lights, Street Paved
Roof Type Shake
Building
Lot Description Landscaped, Wooded
Sewer Public Sewer
Water Lake Michigan, Public
New Construction false
Schools
Elementary Schools Butterfield School
Middle Schools Highland Middle School
High Schools Libertyville High School
School District 70 , 70, 128
Others
HOA Fee Include None
Ownership Fee Simple
Read Less Info
Want to know what your home might be worth? Contact us for a FREE valuation!

Our team is ready to help you sell your home for the highest possible price ASAP

© 2024 Listings courtesy of MRED as distributed by MLS GRID. All Rights Reserved.
Bought with Baird & Warner
GET MORE INFORMATION

REALTOR | Lic# 475125930






