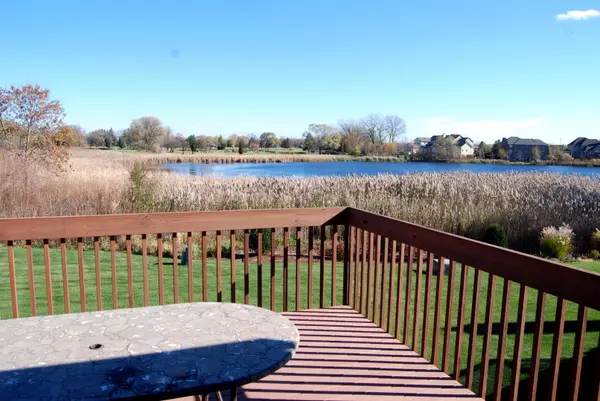$390,000
$399,900
2.5%For more information regarding the value of a property, please contact us for a free consultation.
3 Beds
2.5 Baths
4,000 SqFt
SOLD DATE : 04/15/2019
Key Details
Sold Price $390,000
Property Type Townhouse
Sub Type Townhouse-2 Story
Listing Status Sold
Purchase Type For Sale
Square Footage 4,000 sqft
Price per Sqft $97
Subdivision Kensington Estates
MLS Listing ID 10172524
Sold Date 04/15/19
Bedrooms 3
Full Baths 2
Half Baths 1
HOA Fees $175/mo
Rental Info Yes
Year Built 2004
Annual Tax Amount $8,959
Tax Year 2017
Lot Dimensions 37 X 68
Property Description
Beautiful Kensington Estates townhome on premium lot overlooking serene pond. Decorated in neutral, timeless hues. Expansive floor plan filled with natural light. Lovely first floor master suite Private master bath with soaking tub and dual vanities. Formal dining room perfect for entertaining on a grand scale. Impressive great room with fireplace and wall of windows/sliding glass door that opens to large deck. Spacious bedrooms with large closets. Enormous loft area perfect for home office. WALK OUT lower level offers room for recreation, gaming, storage and more. Priceless setting with breathtaking views. Intimate community of custom townhomes built by reputable builder. ESTATE SALE - schedule your appointment today! Available for immediate possession.
Location
State IL
County Cook
Area Lemont
Rooms
Basement Full, Walkout
Interior
Interior Features Vaulted/Cathedral Ceilings, Hardwood Floors, First Floor Bedroom, In-Law Arrangement, First Floor Full Bath, Storage
Heating Natural Gas, Forced Air, Zoned
Cooling Central Air, Zoned
Fireplaces Number 1
Fireplaces Type Attached Fireplace Doors/Screen, Gas Log, Gas Starter
Equipment Humidifier, TV-Cable, TV-Dish, Security System, CO Detectors, Ceiling Fan(s), Sump Pump, Sprinkler-Lawn
Fireplace Y
Appliance Double Oven, Microwave, Dishwasher, Refrigerator, Washer, Dryer, Disposal, Stainless Steel Appliance(s), Cooktop, Built-In Oven
Exterior
Exterior Feature Deck, Patio, Storms/Screens, End Unit
Parking Features Attached
Garage Spaces 2.0
Amenities Available Park
Roof Type Asphalt
Building
Lot Description Nature Preserve Adjacent, Wetlands adjacent, Lake Front, Landscaped, Water View
Story 2
Sewer Public Sewer, Sewer-Storm
Water Public
New Construction false
Schools
Elementary Schools Oakwood Elementary School
Middle Schools Old Quarry Middle School
High Schools Lemont Twp High School
School District 113A , 113A, 210
Others
HOA Fee Include Insurance,Exterior Maintenance,Lawn Care,Snow Removal
Ownership Fee Simple w/ HO Assn.
Special Listing Condition None
Pets Allowed Cats OK, Dogs OK, Number Limit
Read Less Info
Want to know what your home might be worth? Contact us for a FREE valuation!

Our team is ready to help you sell your home for the highest possible price ASAP

© 2024 Listings courtesy of MRED as distributed by MLS GRID. All Rights Reserved.
Bought with Jesse Gaines • HomeSmart Realty Group
GET MORE INFORMATION
REALTOR | Lic# 475125930






