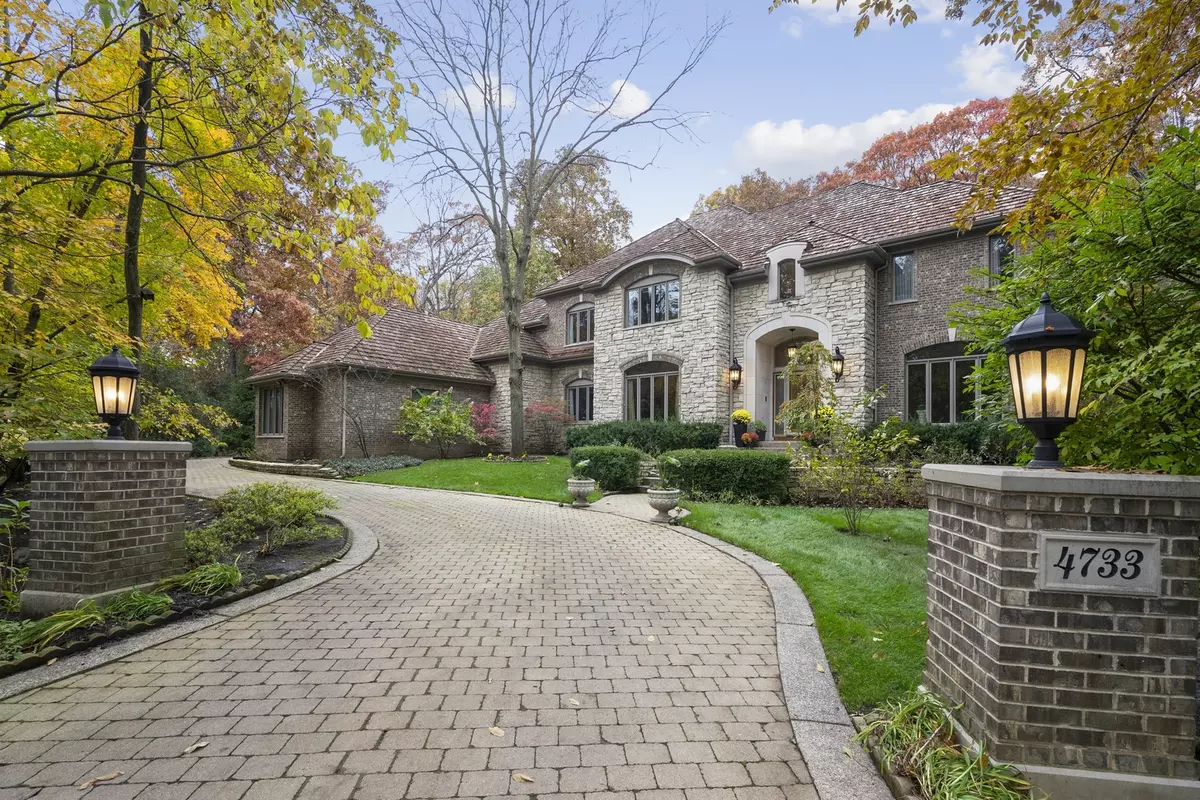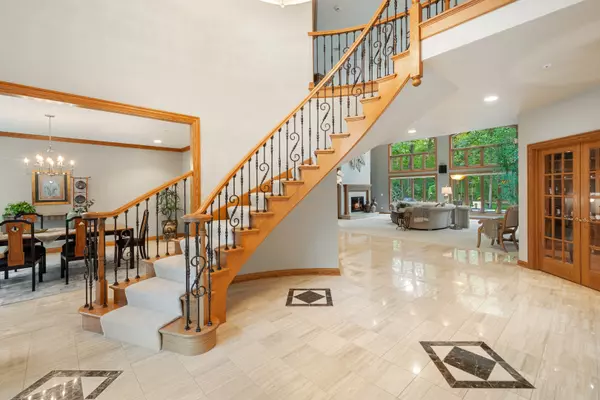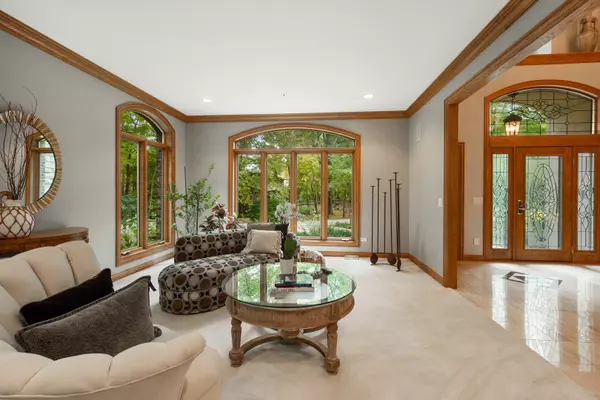$990,000
$1,095,000
9.6%For more information regarding the value of a property, please contact us for a free consultation.
6 Beds
7.5 Baths
7,123 SqFt
SOLD DATE : 07/22/2020
Key Details
Sold Price $990,000
Property Type Single Family Home
Sub Type Detached Single
Listing Status Sold
Purchase Type For Sale
Square Footage 7,123 sqft
Price per Sqft $138
Subdivision Royal Melbourne
MLS Listing ID 10663492
Sold Date 07/22/20
Bedrooms 6
Full Baths 6
Half Baths 3
HOA Fees $520/mo
Year Built 1998
Annual Tax Amount $33,495
Tax Year 2018
Lot Size 0.763 Acres
Lot Dimensions 33258
Property Description
Indulge your senses and feel the tranquility in this exquisite custom luxury home on premium wooded lot in prestigious gated Royal Melbourne Subdivision. The grand foyer, with elegant curved floating staircase, draws you in to enjoy the two story great room with built-ins, custom fireplace and walls of windows overlooking wooded views. The gourmet kitchen, with large two-tiered island, Viking professional range, side by side Sub Zero refrigerator and freezer, has a cozy hearth sitting area, a spacious breakfast area and an entrance to the four-season room perfect for reading and relaxing while looking out at the tranquil wooded yard, stone patio and two gazebos. The Elegant library/office features built-ins and coffered ceiling. There is a first floor ensuite bedroom, 2 additional 1/2 baths and a laundry room. The second level boasts an opulent master suite with a spacious sitting room, a cozy fireplace, huge walk-in and lux bath, 3 additional ensuite bedrooms and a large second office. The lower level is perfect for entertaining with a huge recreation area with floor to ceiling stone fireplace, a billiard area, a game area, a full bar area and a 1500 bottle, temperature controlled wine cellar!! In addition, there is a 6th ensuite bedroom, an amazing exercise room, large storage areas and access to the 4 car garage!! The homeowners had this home built with the highest quality construction materials. The exterior walls are 2"x6" with excellent insulation. The interior walls and floors are insulated and sound proofed. 24/7 security!! Generator Backup!! Award winning schools!! This property is A Must See!! Please see the virtual tour posted.
Location
State IL
County Lake
Area Hawthorn Woods / Lake Zurich / Kildeer / Long Grove
Rooms
Basement English
Interior
Interior Features Vaulted/Cathedral Ceilings, Skylight(s), Bar-Dry, Bar-Wet, Hardwood Floors, First Floor Bedroom, First Floor Laundry, First Floor Full Bath, Walk-In Closet(s)
Heating Forced Air, Zoned
Cooling Central Air, Zoned
Fireplaces Number 4
Fireplaces Type Double Sided, Gas Starter
Equipment Humidifier, Water-Softener Rented, Security System, Fire Sprinklers, Ceiling Fan(s), Sump Pump, Generator, Multiple Water Heaters
Fireplace Y
Appliance Range, Microwave, Dishwasher, Refrigerator, High End Refrigerator, Bar Fridge, Washer, Dryer, Disposal, Stainless Steel Appliance(s), Wine Refrigerator, Range Hood, Water Softener Rented
Laundry Gas Dryer Hookup
Exterior
Exterior Feature Patio, Screened Patio, Storms/Screens
Parking Features Attached
Garage Spaces 4.0
Roof Type Shake
Building
Lot Description Wooded, Mature Trees
Sewer Public Sewer
Water Community Well
New Construction false
Schools
Elementary Schools Country Meadows Elementary Schoo
Middle Schools Woodlawn Middle School
High Schools Adlai E Stevenson High School
School District 96 , 96, 125
Others
HOA Fee Include Water,Insurance,Security,Other
Ownership Fee Simple w/ HO Assn.
Special Listing Condition List Broker Must Accompany
Read Less Info
Want to know what your home might be worth? Contact us for a FREE valuation!

Our team is ready to help you sell your home for the highest possible price ASAP

© 2024 Listings courtesy of MRED as distributed by MLS GRID. All Rights Reserved.
Bought with Carrie McCormick • @properties
GET MORE INFORMATION
REALTOR | Lic# 475125930






