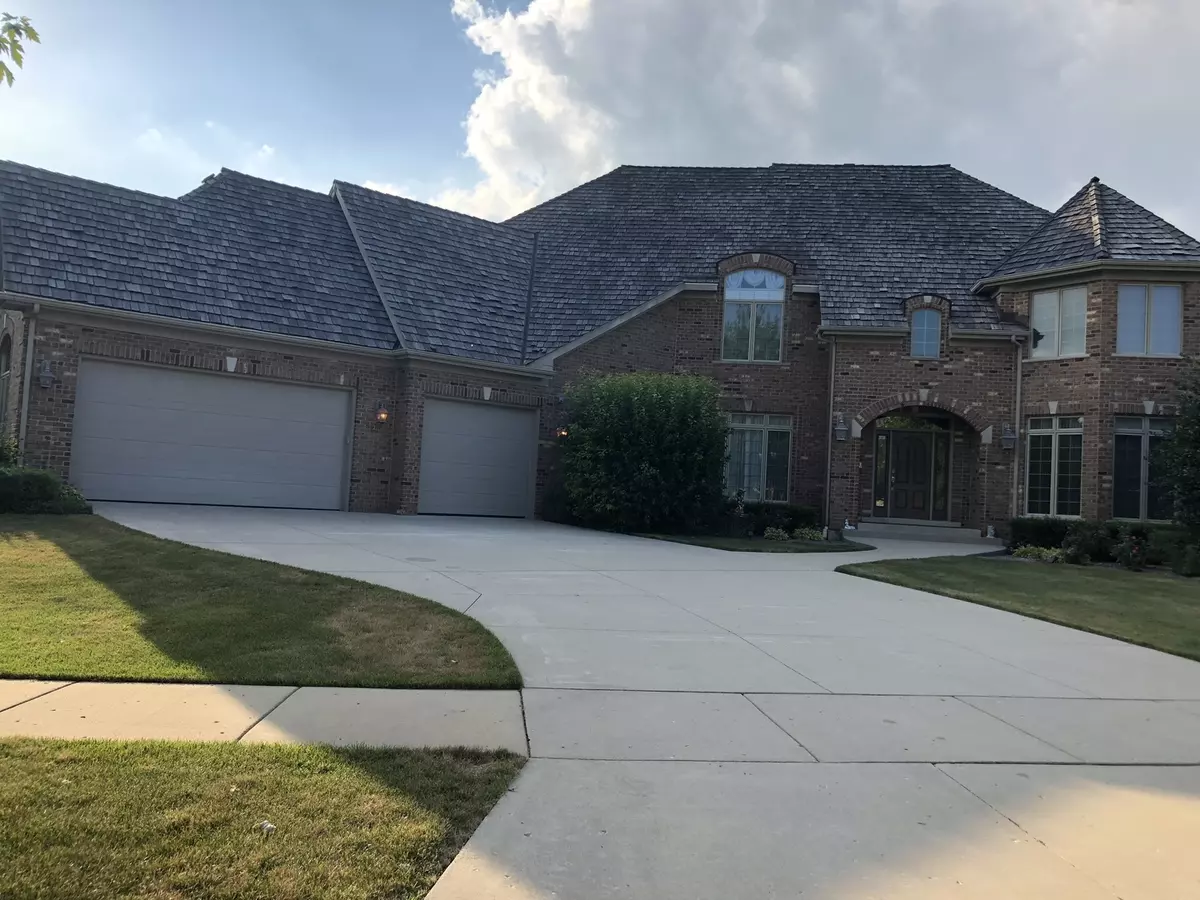$705,000
$752,500
6.3%For more information regarding the value of a property, please contact us for a free consultation.
5 Beds
5 Baths
4,357 SqFt
SOLD DATE : 01/24/2019
Key Details
Sold Price $705,000
Property Type Single Family Home
Sub Type Detached Single
Listing Status Sold
Purchase Type For Sale
Square Footage 4,357 sqft
Price per Sqft $161
Subdivision Greggs Landing
MLS Listing ID 10154293
Sold Date 01/24/19
Style Traditional
Bedrooms 5
Full Baths 5
HOA Fees $29/ann
Year Built 2005
Annual Tax Amount $23,495
Tax Year 2017
Lot Size 0.461 Acres
Lot Dimensions 62X35X54X14X56X56X56X65X21
Property Description
SOLD DURING PROCESSING - FABULOUS ALL BRICK custom home in sought after Sawgrass neighborhood of Gregg's Landing. SUBERB FLOOR PLAN, architectural detail, high end finishes and attention to detail sets this home apart. Gourmet kitchen has 42" cabinets, granite counters, high end stainless steel appliances, huge island and stone backsplash open to eating area and 2 story family room with stone fireplace and stunning windows. Master bedroom has sitting area, enormous walk-in closet and luxury bath. Finished basement has so much space with rec room, bar area, theater room, bedroom, game room, exercise room, and full bath. Mud room, 1st floor office, elegant living room and separate dining room make this home just PERFECT! So many special features...wrought iron railings, hardwood floors, beautiful millwork, crown molding, architectural ceilings, recessed lighting...Professionally landscaped yard with patio and pergola, 3.5 car garage and great location near restaurants, stores and Metra
Location
State IL
County Lake
Area Indian Creek / Vernon Hills
Rooms
Basement Full
Interior
Interior Features Vaulted/Cathedral Ceilings, Bar-Wet, Hardwood Floors, First Floor Bedroom, First Floor Laundry, First Floor Full Bath
Heating Natural Gas, Forced Air, Zoned
Cooling Central Air, Zoned
Fireplaces Number 1
Equipment Humidifier, TV-Dish, Security System, Intercom, CO Detectors, Ceiling Fan(s), Sump Pump
Fireplace Y
Appliance Double Oven, Range, Microwave, Dishwasher, Refrigerator, Washer, Dryer, Disposal, Stainless Steel Appliance(s)
Exterior
Exterior Feature Deck, Brick Paver Patio, Storms/Screens
Parking Features Attached
Garage Spaces 3.5
Community Features Sidewalks, Street Lights, Street Paved
Roof Type Shake
Building
Lot Description Corner Lot, Landscaped
Sewer Public Sewer
Water Public
New Construction false
Schools
Elementary Schools Hawthorn Elementary School (Sout
Middle Schools Hawthorn Middle School South
School District 73 , 73, 128
Others
HOA Fee Include Other
Ownership Fee Simple
Special Listing Condition None
Read Less Info
Want to know what your home might be worth? Contact us for a FREE valuation!

Our team is ready to help you sell your home for the highest possible price ASAP

© 2024 Listings courtesy of MRED as distributed by MLS GRID. All Rights Reserved.
Bought with Urban Real Estate
GET MORE INFORMATION

REALTOR | Lic# 475125930

