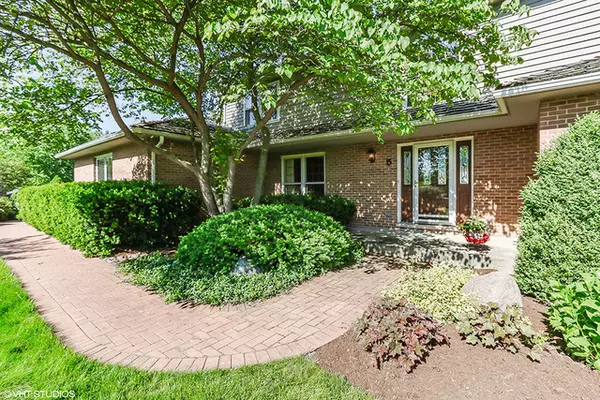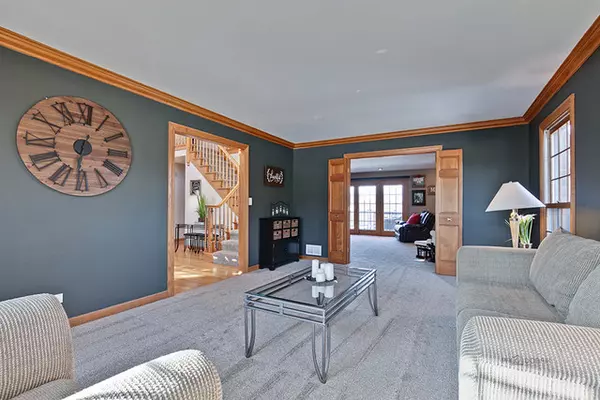$530,000
$539,900
1.8%For more information regarding the value of a property, please contact us for a free consultation.
4 Beds
4 Baths
3,714 SqFt
SOLD DATE : 07/27/2020
Key Details
Sold Price $530,000
Property Type Single Family Home
Sub Type Detached Single
Listing Status Sold
Purchase Type For Sale
Square Footage 3,714 sqft
Price per Sqft $142
Subdivision Rambling Hills East
MLS Listing ID 10648599
Sold Date 07/27/20
Bedrooms 4
Full Baths 3
Half Baths 2
Year Built 1986
Annual Tax Amount $15,525
Tax Year 2018
Lot Size 0.915 Acres
Lot Dimensions 176X121X270X127X107
Property Description
Beautifully maintained home is truly your private oasis. This lovely home is situated in a premium cul-de-sac lot - on just under an acre of enjoyable space. Enter and be delighted by the spacious 2 story foyer with views into the formal dining and formal living room which leads into an oversized family room with floor to ceiling brick fireplace. Kitchen is fully equipped with stainless steel appliances, cooktop, and subzero refrigerator- Large center island gives plenty of space for friends and family to gather. Ample prep space, ample cabinet space for all your storage needs. Great space for an eat-in dining table and seating at the large bay window. First floor is complete with a large mudroom with access to either the front or back of the home, full bath, large office space, designated room for the laundry, and additional storage closet. Expansive second-floor master ensuite is truly an oasis with double sink, glass shower, jetted tub, private commode and skylight for beautiful natural lighting. Second level is complete with three generously sized bedrooms and an additional hall bath. Fully finished walkout basement is perfect for the entertainer at heart. Featuring; Spectacular 900 bottle wine cellar, exercise room, and recreation area. Backyard bliss on the impressive deck with options to dine in the attached screened gazebo or on the lower level brick paver patio. Part of the much-desired Award Winning Stevenson School District.
Location
State IL
County Lake
Area Hawthorn Woods / Lake Zurich / Kildeer / Long Grove
Rooms
Basement Full
Interior
Interior Features Vaulted/Cathedral Ceilings, Skylight(s), Hardwood Floors, In-Law Arrangement, First Floor Laundry, First Floor Full Bath, Walk-In Closet(s)
Heating Natural Gas, Forced Air, Sep Heating Systems - 2+, Zoned
Cooling Central Air, Zoned
Fireplaces Number 1
Fireplaces Type Attached Fireplace Doors/Screen, Gas Log, Gas Starter
Equipment Humidifier, Water-Softener Owned, CO Detectors, Ceiling Fan(s), Sump Pump, Radon Mitigation System
Fireplace Y
Appliance Double Oven, Microwave, Dishwasher, High End Refrigerator, Washer, Dryer, Disposal, Cooktop
Laundry Sink
Exterior
Exterior Feature Deck, Brick Paver Patio, Storms/Screens, Invisible Fence
Parking Features Attached
Garage Spaces 3.0
Roof Type Shake
Building
Lot Description Corner Lot, Cul-De-Sac
Sewer Septic-Private
Water Private Well
New Construction false
Schools
Elementary Schools Fremont Elementary School
Middle Schools Fremont Middle School
High Schools Adlai E Stevenson High School
School District 79 , 79, 125
Others
HOA Fee Include None
Ownership Fee Simple
Special Listing Condition None
Read Less Info
Want to know what your home might be worth? Contact us for a FREE valuation!

Our team is ready to help you sell your home for the highest possible price ASAP

© 2025 Listings courtesy of MRED as distributed by MLS GRID. All Rights Reserved.
Bought with Andrew Shevelev • American Real Estate Services
GET MORE INFORMATION
REALTOR | Lic# 475125930






