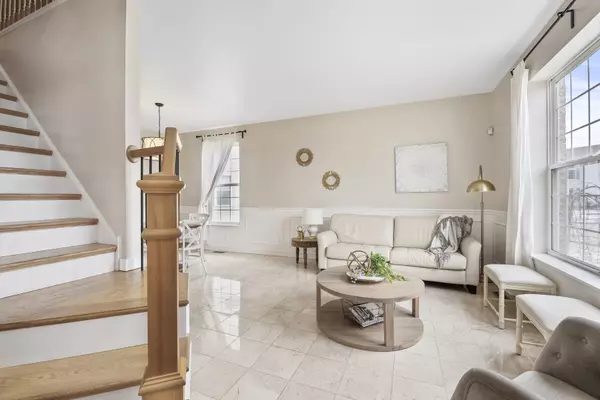$300,000
$304,900
1.6%For more information regarding the value of a property, please contact us for a free consultation.
4 Beds
3.5 Baths
2,500 SqFt
SOLD DATE : 04/15/2020
Key Details
Sold Price $300,000
Property Type Single Family Home
Sub Type Detached Single
Listing Status Sold
Purchase Type For Sale
Square Footage 2,500 sqft
Price per Sqft $120
Subdivision Wesglen
MLS Listing ID 10650328
Sold Date 04/15/20
Style Contemporary
Bedrooms 4
Full Baths 3
Half Baths 1
HOA Fees $55/mo
Year Built 2000
Annual Tax Amount $8,671
Tax Year 2018
Lot Size 0.280 Acres
Lot Dimensions 105 X 117 X 33 X 118
Property Description
Warm & Welcoming! Entertain in style, live in this updated home today! Great location with wonderful views of the lake! Rarely found Expanded Fairmont model, located in clubhouse community! Greet your guests in the foyer that opens into the living & dining rooms with plenty of natural light and marble flooring! Enjoy meals in this over-sized kitchen with quartz counters, upgraded stainless steel appliances and plenty of storage! Expanded family room is a great area to relax, enjoy a cozy fire and watch a movie! 4 bedroom upstairs are very nicely sized with built-ins, volume ceilings, upgraded lighting and huge closets! Master bedroom suites offers tray ceiling, private bath with double vanity, walk in shower and jetted tub! Basement is FULL and partially finished, with a full bath, den & large rec room/play area! Other extras: can lighting New hall bath (upstairs) Enormous master bedroom walk in closet. Updated lighting throughout, and overhead lighting in all rooms. The lists continues! Back yard is nicely sized and fully fenced. Large patio is great for relaxing or entertaining! Don't let this one get away! Radon Mitigation System installed, was installed when purchased, current homeowners never tested.
Location
State IL
County Will
Area Romeoville
Rooms
Basement Full
Interior
Interior Features Vaulted/Cathedral Ceilings
Heating Natural Gas, Forced Air
Cooling Central Air
Fireplaces Number 1
Fireplaces Type Wood Burning, Gas Starter
Equipment Humidifier, Ceiling Fan(s), Sump Pump, Radon Mitigation System
Fireplace Y
Appliance Range, Microwave, Dishwasher, Refrigerator, Disposal
Laundry In Unit
Exterior
Exterior Feature Patio
Parking Features Attached
Garage Spaces 3.0
Community Features Clubhouse, Park, Pool, Tennis Court(s), Lake, Curbs
Roof Type Asphalt
Building
Lot Description Water View
Sewer Public Sewer
Water Public
New Construction false
Schools
Elementary Schools Kenneth L Hermansen Elementary S
Middle Schools A Vito Martinez Middle School
High Schools Romeoville High School
School District 365U , 365U, 365U
Others
HOA Fee Include Insurance,Clubhouse,Exercise Facilities,Pool,Lake Rights
Ownership Fee Simple w/ HO Assn.
Special Listing Condition None
Read Less Info
Want to know what your home might be worth? Contact us for a FREE valuation!

Our team is ready to help you sell your home for the highest possible price ASAP

© 2024 Listings courtesy of MRED as distributed by MLS GRID. All Rights Reserved.
Bought with Cheryl Shurtz • RE/MAX Suburban
GET MORE INFORMATION
REALTOR | Lic# 475125930






