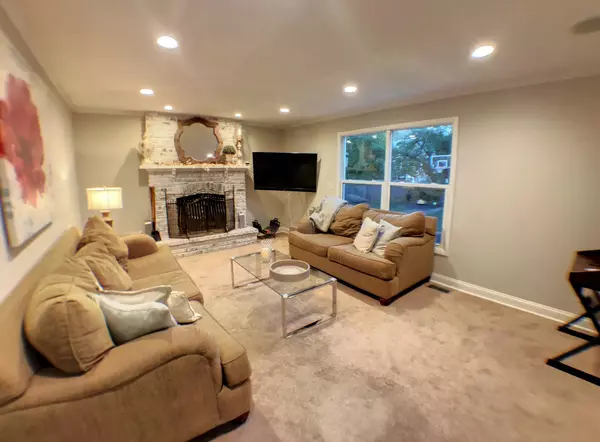$420,000
$429,000
2.1%For more information regarding the value of a property, please contact us for a free consultation.
4 Beds
2.5 Baths
2,446 SqFt
SOLD DATE : 12/14/2018
Key Details
Sold Price $420,000
Property Type Single Family Home
Sub Type Detached Single
Listing Status Sold
Purchase Type For Sale
Square Footage 2,446 sqft
Price per Sqft $171
MLS Listing ID 10122415
Sold Date 12/14/18
Style Colonial
Bedrooms 4
Full Baths 2
Half Baths 1
HOA Fees $5/ann
Year Built 1973
Annual Tax Amount $11,154
Tax Year 2017
Lot Size 10,358 Sqft
Lot Dimensions 80X125
Property Description
Come and see what 85k in updates looks like to this 4bd 2.5br Greentree "oak" and relax in the private fenced and tree-lined backyard. Updated MudRoom/Wet Bar with Scotsman ice maker, Skylight and XL washer/dryer. Recently renovated basement with movie room, kids playroom and exercise room. 1st floor, basement and outdoors wired for sound. Perfect for entertaining or cozying up by the wood burning fireplace. Large master walk-in closet and balcony, New Roof '17, Variable speed furnace ' 17 and AC '16. SS Appliances - Micro, Stove and Dishwasher '18, Fridge '14. 1st floor laundry, Heated Garage, Outdoor Paint '15, Granite countertops throughout, Large outdoor patio.
Location
State IL
County Lake
Area Green Oaks / Libertyville
Rooms
Basement Full
Interior
Interior Features Skylight(s), Bar-Wet, Hardwood Floors, First Floor Laundry
Heating Natural Gas, Forced Air
Cooling Central Air
Fireplaces Number 1
Fireplaces Type Wood Burning
Equipment CO Detectors, Ceiling Fan(s)
Fireplace Y
Appliance Range, Microwave, Dishwasher, Refrigerator, Washer, Dryer, Disposal, Stainless Steel Appliance(s)
Exterior
Exterior Feature Balcony, Deck, Patio
Parking Features Attached
Garage Spaces 2.0
Community Features Sidewalks, Street Lights, Street Paved
Roof Type Asphalt
Building
Lot Description Fenced Yard, Landscaped
Sewer Public Sewer
Water Lake Michigan
New Construction false
Schools
Elementary Schools Hawthorn Elementary School (Nor
School District 73 , 73, 128
Others
HOA Fee Include Other
Ownership Fee Simple
Special Listing Condition None
Read Less Info
Want to know what your home might be worth? Contact us for a FREE valuation!

Our team is ready to help you sell your home for the highest possible price ASAP

© 2024 Listings courtesy of MRED as distributed by MLS GRID. All Rights Reserved.
Bought with RE/MAX Suburban
GET MORE INFORMATION

REALTOR | Lic# 475125930






