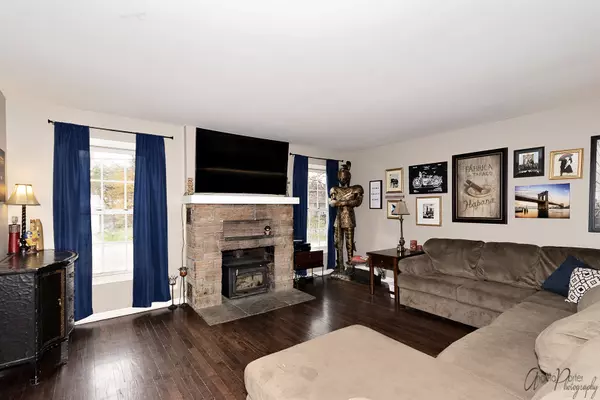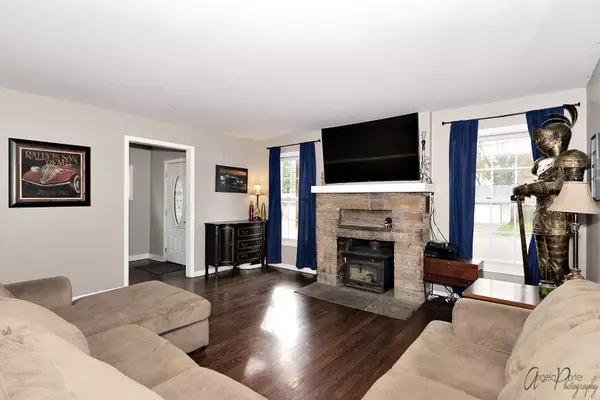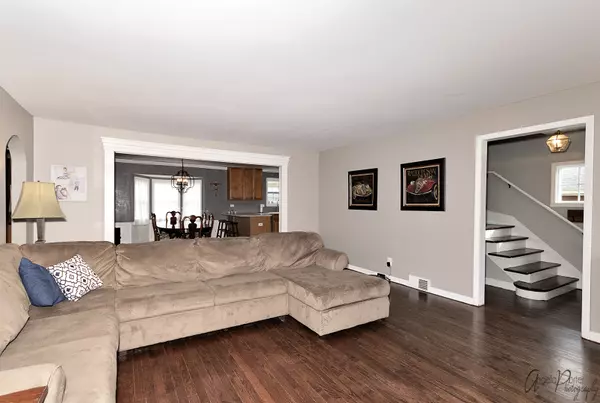$143,000
$149,000
4.0%For more information regarding the value of a property, please contact us for a free consultation.
3 Beds
2 Baths
1,602 SqFt
SOLD DATE : 01/15/2019
Key Details
Sold Price $143,000
Property Type Single Family Home
Sub Type Detached Single
Listing Status Sold
Purchase Type For Sale
Square Footage 1,602 sqft
Price per Sqft $89
Subdivision Indian Ridge
MLS Listing ID 10129099
Sold Date 01/15/19
Style Cape Cod
Bedrooms 3
Full Baths 2
Year Built 1940
Annual Tax Amount $3,280
Tax Year 2017
Lot Size 5,170 Sqft
Lot Dimensions 47 X 110
Property Description
Updated and ready to move in! Stunning home! You would not believe all the work these sellers have done so all you have left to do is to enjoy it! Open concept first floor with amazing hardwood floors. Large living room with fireplace adjacent spacious dining room/eating area. Updated kitchen with 42" cabinets, stainless appliances, ceramic tile floors and ample counter and cabinet space. First floor master bedroom, updated full bath and huge laundry room. Second floor features two nice sized bedrooms, open loft area/sitting room and another new bath. Large walk-in closed for extra storage. Basement with exterior access is waiting for your finishing touches and ideas. Close to downtown and water rights to Wonder Lake where you can enjoy swimming, boating and more! Great location on the east side of the lake in Dist 36 and 156. Over 1600 sq ft of living space!
Location
State IL
County Mc Henry
Area Wonder Lake
Rooms
Basement Full
Interior
Interior Features Hardwood Floors, First Floor Bedroom, First Floor Full Bath
Heating Natural Gas, Forced Air
Cooling None
Fireplaces Number 1
Fireplaces Type Wood Burning Stove
Equipment Ceiling Fan(s), Sump Pump
Fireplace Y
Exterior
Exterior Feature Porch, Brick Paver Patio, Storms/Screens
Community Features Water Rights, Street Paved
Roof Type Asphalt
Building
Lot Description Fenced Yard, Landscaped
Sewer Septic-Private
Water Private Well
New Construction false
Schools
Elementary Schools Harrison Elementary School
Middle Schools Harrison Elementary School
High Schools Mchenry High School-West Campus
School District 36 , 36, 156
Others
HOA Fee Include None
Ownership Fee Simple
Special Listing Condition None
Read Less Info
Want to know what your home might be worth? Contact us for a FREE valuation!

Our team is ready to help you sell your home for the highest possible price ASAP

© 2025 Listings courtesy of MRED as distributed by MLS GRID. All Rights Reserved.
Bought with Keller Williams Platinum Partn
GET MORE INFORMATION
REALTOR | Lic# 475125930






