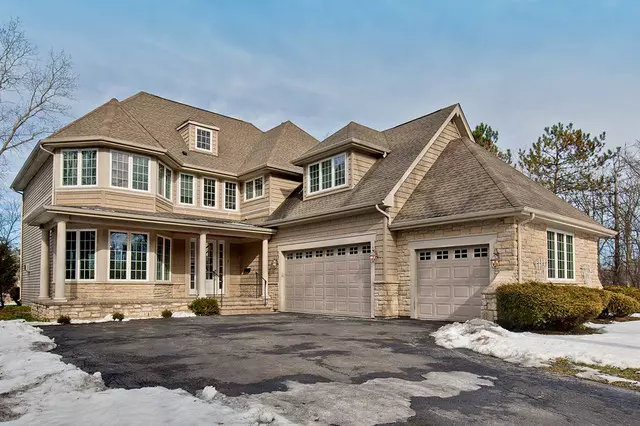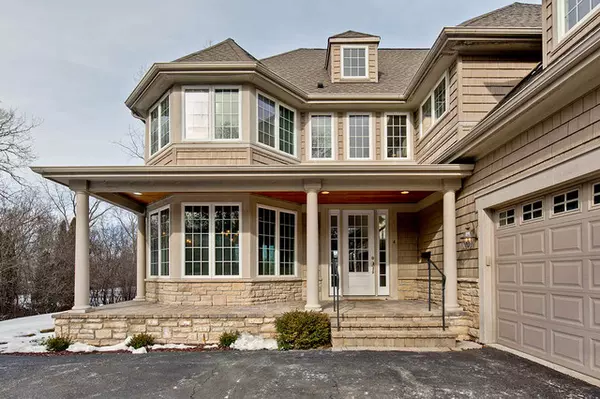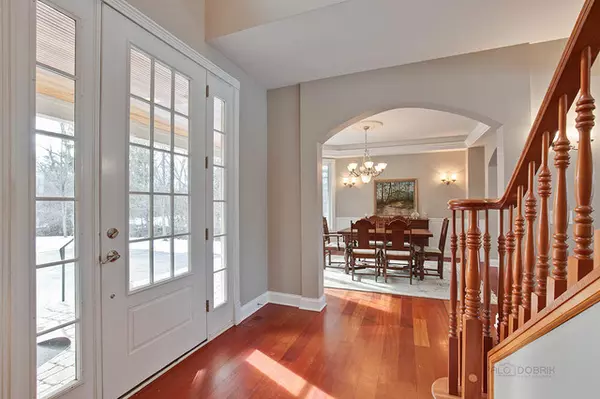$591,900
$569,900
3.9%For more information regarding the value of a property, please contact us for a free consultation.
4 Beds
3.5 Baths
3,380 SqFt
SOLD DATE : 03/20/2020
Key Details
Sold Price $591,900
Property Type Single Family Home
Sub Type Detached Single
Listing Status Sold
Purchase Type For Sale
Square Footage 3,380 sqft
Price per Sqft $175
MLS Listing ID 10631579
Sold Date 03/20/20
Bedrooms 4
Full Baths 3
Half Baths 1
Year Built 2005
Annual Tax Amount $13,551
Tax Year 2018
Lot Size 2.080 Acres
Lot Dimensions 112X828X103X801
Property Description
Over 3,000 square feel of luxurious living space situated on a cul-de-sac lot. Curb appeal to the max with stunning architectural lines, brick accenting and windows galore. An arched entryway off of the two-story foyer leads to the banquet sized dining room with bead-boarding, trayed ceiling and Norther red oak wood floors that extend through the entire first floor. Beyond the foyer lies the huge great room and kitchen, the perfect open space for entertaining and family gatherings. The focal point of the great room is the floor to ceiling, raised hearth fireplace with wood mantel and gas logs. The great room and kitchen offer walls of windows with serene views of the yard and adjacent pond. The eat-in kitchen has custom white cabinetry with crowned uppers, built in shelving, display cabinets, granite counters, stainless steel kitchen aid appliances, a large island and walk-in pantry. The back hall leads to the first floor office, garage entry and extra closet space. Upstairs, the magnificent master suite has a trayed ceiling, large walk in closet with organizers and an indulgent en suite. Soak away the stress of your day in the Bain ultra tub or enjoy the walk in shower. The private retreat also offers a double bowl sinks as well as a separate sitting vanity. Down the hall, there is a princess suite with walk in closet and standing shower. Two additional bedrooms with walk in closets, a huge bonus room, hall bathroom with private commode/bathing area and double sinks, and a convenient laundry room finish the second floor. Enjoy the lush views of the yard from your patio. Past the backyard is serene pond offering the perfect setting to relax and enjoy nature at its best.
Location
State IL
County Lake
Area Deerfield, Bannockburn, Riverwoods
Rooms
Basement None
Interior
Interior Features Hardwood Floors, Second Floor Laundry, Built-in Features, Walk-In Closet(s)
Heating Natural Gas, Forced Air
Cooling Central Air
Fireplaces Number 1
Fireplaces Type Attached Fireplace Doors/Screen, Gas Log, Gas Starter
Equipment CO Detectors, Ceiling Fan(s), Sump Pump
Fireplace Y
Appliance Double Oven, Microwave, Dishwasher, Refrigerator, Washer, Dryer, Disposal, Stainless Steel Appliance(s), Cooktop, Range Hood, Water Softener Owned
Exterior
Exterior Feature Patio, Porch, Storms/Screens
Parking Features Attached
Garage Spaces 3.0
Roof Type Asphalt
Building
Lot Description Cul-De-Sac, Pond(s)
Sewer Public Sewer
Water Private Well
New Construction false
Schools
Elementary Schools Bannockburn Elementary School
Middle Schools Bannockburn Elementary School
High Schools Deerfield High School
School District 106 , 106, 113
Others
HOA Fee Include None
Ownership Fee Simple
Special Listing Condition None
Read Less Info
Want to know what your home might be worth? Contact us for a FREE valuation!

Our team is ready to help you sell your home for the highest possible price ASAP

© 2024 Listings courtesy of MRED as distributed by MLS GRID. All Rights Reserved.
Bought with Peggy Glickman • Coldwell Banker Realty
GET MORE INFORMATION
REALTOR | Lic# 475125930






