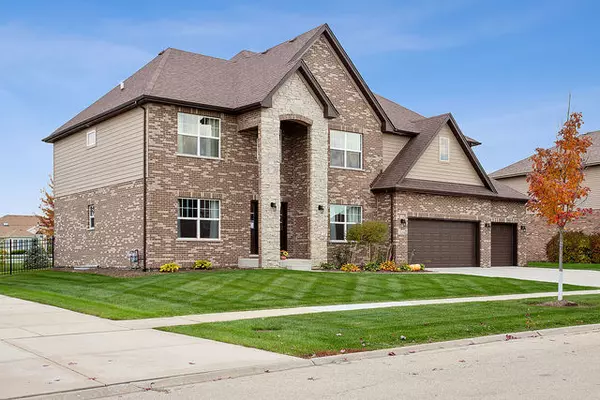$527,500
$539,900
2.3%For more information regarding the value of a property, please contact us for a free consultation.
4 Beds
2.5 Baths
3,391 SqFt
SOLD DATE : 04/17/2020
Key Details
Sold Price $527,500
Property Type Single Family Home
Sub Type Detached Single
Listing Status Sold
Purchase Type For Sale
Square Footage 3,391 sqft
Price per Sqft $155
Subdivision Glens Of Connemara
MLS Listing ID 10635121
Sold Date 04/17/20
Style Traditional
Bedrooms 4
Full Baths 2
Half Baths 1
HOA Fees $16/ann
Year Built 2013
Annual Tax Amount $11,389
Tax Year 2018
Lot Size 0.301 Acres
Lot Dimensions 92X135X90X161
Property Description
Ultra upgraded residence with CUSTOM floor plan in highly sought and almost completely sold out after Glens of Connemara! Premium cul-de-sac location with limited traffic. Traditional architectural design highlighted by brick in a classic, timeless hue. Inviting two story foyer opens in to an impeccably maintained home. HGTV inspired decor and upgrades showcased throughout. Open and highly functional floor plan filled with natural light. Chef's kitchen with ample cabinetry, granite counter tops, marble back splash and large island. Formal dining room perfect for entertaining on a grand scale. Stunning two story great room with exquisite chandelier and fireplace. Fabulous master bedroom suite with custom walk in closet by California Closets. Luxurious master bathroom with dual vanity and separate shower. Spacious bedrooms with great closet space. First floor bedroom/office. Large loft area offers additional space for office, toy room or hobbies. Full basement offers space for recreation, gaming, exercise, storage and more. Beautiful grounds with expansive brick patio and mature landscaping. Just minutes from schools, parks, shopping, dining, Metra and more. Lemont High School is a National Blue Ribbon School. Rosebud Lemont now open. Pete's Fresh Market now open! The Forge outdoor adventure park is coming soon. Come take a tour of this exceptional listing and our charming village today!
Location
State IL
County Cook
Area Lemont
Rooms
Basement Full, English
Interior
Interior Features Vaulted/Cathedral Ceilings, Hardwood Floors, First Floor Bedroom, In-Law Arrangement, First Floor Laundry
Heating Natural Gas, Forced Air
Cooling Central Air
Fireplaces Number 1
Fireplace Y
Appliance Range, Microwave, Dishwasher, Refrigerator, Disposal
Exterior
Exterior Feature Patio, Brick Paver Patio, Storms/Screens
Parking Features Attached
Garage Spaces 3.0
Community Features Park, Curbs, Sidewalks, Street Lights
Roof Type Asphalt
Building
Lot Description Cul-De-Sac, Fenced Yard
Sewer Public Sewer
Water Public
New Construction false
Schools
High Schools Lemont Twp High School
School District 113A , 113A, 210
Others
HOA Fee Include Other
Ownership Fee Simple
Special Listing Condition None
Read Less Info
Want to know what your home might be worth? Contact us for a FREE valuation!

Our team is ready to help you sell your home for the highest possible price ASAP

© 2025 Listings courtesy of MRED as distributed by MLS GRID. All Rights Reserved.
Bought with Brendan Nestor • Jameson Sotheby's Int'l Realty
GET MORE INFORMATION
REALTOR | Lic# 475125930






