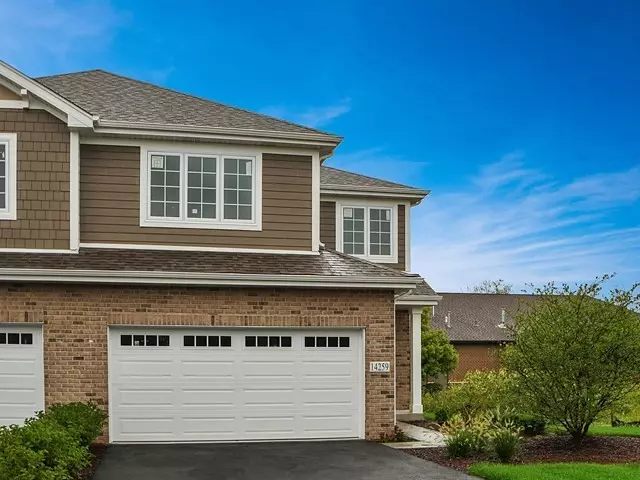$373,197
$345,000
8.2%For more information regarding the value of a property, please contact us for a free consultation.
3 Beds
2.5 Baths
2,112 SqFt
SOLD DATE : 06/28/2019
Key Details
Sold Price $373,197
Property Type Townhouse
Sub Type Townhouse-2 Story
Listing Status Sold
Purchase Type For Sale
Square Footage 2,112 sqft
Price per Sqft $176
MLS Listing ID 10099174
Sold Date 06/28/19
Bedrooms 3
Full Baths 2
Half Baths 1
HOA Fees $200/mo
Rental Info No
Year Built 2019
Tax Year 2016
Lot Dimensions 27 X 89
Property Description
This quality new construction end unit town home is perfect for today's lifestyle, includes upscale finishes to compliment your perfect home. 9 ft first floor includes beautiful hardwood floors. Gourmet kitchen features stainless steel appliances, granite counter tops with 42-inch custom maple cabinets. Adjacent dining area and spacious living room creates the perfect space for entertaining. Retreat to your luxurious Master suite, with inviting, over-sized shower, double sinks and walk in closet. Two additional spacious bedrooms, both with walk-in closets. Photos represent model and just some of the unlimited finishes which can be tailored to your individual taste! Walking distance to Derby Plaza and 1 mile to Northview Park with splash pad!
Location
State IL
County Cook
Area Lemont
Rooms
Basement Full
Interior
Interior Features Vaulted/Cathedral Ceilings, Hardwood Floors, First Floor Laundry
Heating Natural Gas, Forced Air
Cooling Central Air
Equipment Humidifier, TV-Cable, CO Detectors, Ceiling Fan(s), Sump Pump, Sprinkler-Lawn
Fireplace N
Appliance Range, Microwave, Dishwasher, Refrigerator, Disposal
Exterior
Exterior Feature Deck, Storms/Screens, End Unit, Cable Access
Parking Features Attached
Garage Spaces 2.0
Roof Type Asphalt
Building
Story 2
Sewer Public Sewer
Water Public
New Construction true
Schools
School District 113 , 113, 210
Others
HOA Fee Include Insurance,Exterior Maintenance,Lawn Care,Snow Removal
Ownership Fee Simple w/ HO Assn.
Special Listing Condition None
Pets Allowed Cats OK, Dogs OK
Read Less Info
Want to know what your home might be worth? Contact us for a FREE valuation!

Our team is ready to help you sell your home for the highest possible price ASAP

© 2025 Listings courtesy of MRED as distributed by MLS GRID. All Rights Reserved.
Bought with Jelena Grimaldi • Coldwell Banker Residential
GET MORE INFORMATION
REALTOR | Lic# 475125930






