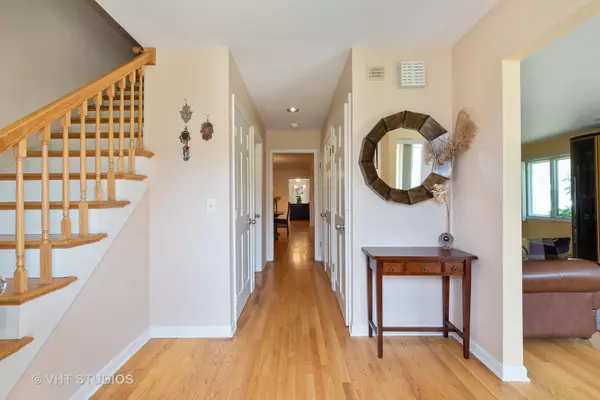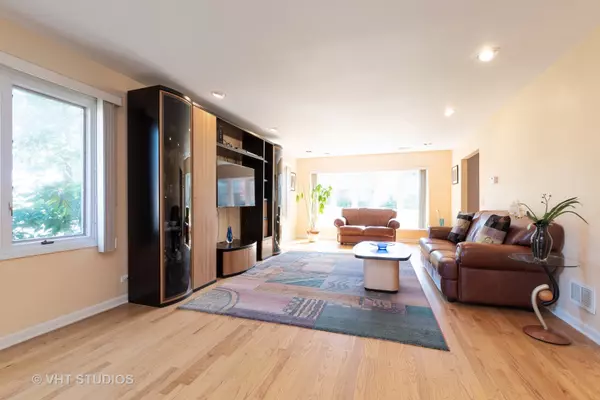$310,000
$329,000
5.8%For more information regarding the value of a property, please contact us for a free consultation.
3 Beds
2.5 Baths
2,528 SqFt
SOLD DATE : 03/06/2020
Key Details
Sold Price $310,000
Property Type Townhouse
Sub Type Townhouse-2 Story
Listing Status Sold
Purchase Type For Sale
Square Footage 2,528 sqft
Price per Sqft $122
Subdivision Chantilly
MLS Listing ID 10604289
Sold Date 03/06/20
Bedrooms 3
Full Baths 2
Half Baths 1
HOA Fees $595/mo
Year Built 1973
Annual Tax Amount $5,900
Tax Year 2018
Lot Dimensions COMMON
Property Description
This beautifully remodeled end unit home is largest model in Chantilly & is located in a lovely quiet location. In the last six years current owners added new Hardwood Flooring throughout, completely remodeled the Kitchen, painted all rooms & updated all bathrooms. 9/2019 new HVAC & H2O heater. Brand new 1ST floor LR windows & newer 2ND level windows. Beautiful & modern finishes throughout w/large open floor plan & amazing layout. Beautiful gourmet kitchen w/Granite counters,Tile backsplash, stainless steel appliances, all new wood cabinets W/custom storage, exhaust hood & large eating area w/sliding doors to private Patio. Family room w/sliding doors to your private fenced patio space. Large sun-drenched living room w/Bay Window. Large Dining Room just off the kitchen. Main floor renovated Half bathroom. 2nd floor offers Master Bedroom w/updated ensuite Master Bathroom W/double sink vanity & separate shower area & walk-in closet,cedar closet and more. Two more bedrooms, a full bathroom w/updated shower & vanity & 2nd floor laundry. Ceiling fans, recessed lighting, Grohe fixtures in bathrooms & Kitchen, newer roof, heated 2 1/2 car Garage & plenty of guest parking. Townhouse community offers pool, playgrounds, dog park & more! Amazing location! Seller is relocating and flexible on a quick close.
Location
State IL
County Lake
Area Highland Park
Rooms
Basement None
Interior
Interior Features Hardwood Floors, Second Floor Laundry, Walk-In Closet(s)
Heating Electric, Forced Air
Cooling Central Air
Fireplace N
Appliance Range, Dishwasher, Refrigerator, Freezer, Washer, Dryer, Disposal, Stainless Steel Appliance(s), Range Hood
Exterior
Exterior Feature Patio, In Ground Pool, Outdoor Grill, End Unit
Parking Features Attached
Garage Spaces 2.0
Amenities Available Pool
Building
Lot Description Common Grounds, Corner Lot, Landscaped
Story 2
Sewer Sewer-Storm
Water Lake Michigan
New Construction false
Schools
Elementary Schools Ravinia Elementary School
Middle Schools Edgewood Middle School
High Schools Highland Park High School
School District 112 , 112, 113
Others
HOA Fee Include Water,Parking,Insurance,Pool,Exterior Maintenance,Lawn Care,Snow Removal
Ownership Condo
Special Listing Condition None
Pets Allowed Cats OK, Dogs OK
Read Less Info
Want to know what your home might be worth? Contact us for a FREE valuation!

Our team is ready to help you sell your home for the highest possible price ASAP

© 2024 Listings courtesy of MRED as distributed by MLS GRID. All Rights Reserved.
Bought with Joan Field • Baird & Warner
GET MORE INFORMATION
REALTOR | Lic# 475125930






