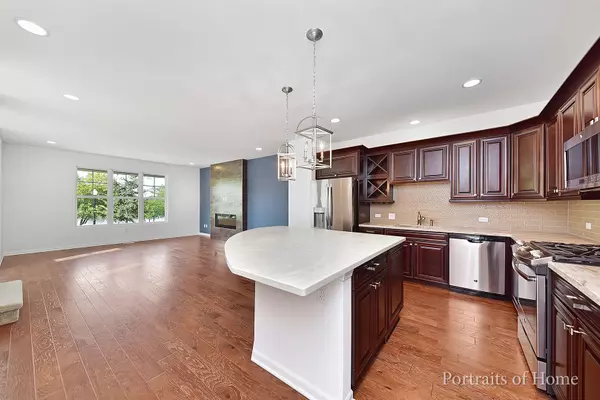$340,000
$365,000
6.8%For more information regarding the value of a property, please contact us for a free consultation.
3 Beds
2.5 Baths
1,817 SqFt
SOLD DATE : 02/22/2019
Key Details
Sold Price $340,000
Property Type Townhouse
Sub Type Townhouse-2 Story
Listing Status Sold
Purchase Type For Sale
Square Footage 1,817 sqft
Price per Sqft $187
Subdivision Union Square
MLS Listing ID 10089069
Sold Date 02/22/19
Bedrooms 3
Full Baths 2
Half Baths 1
HOA Fees $180/mo
Rental Info Yes
Year Built 2017
Tax Year 2016
Lot Dimensions 2130 SQ. FT.
Property Description
ONLY 2 HOMES REMAIN! Best views in Union Square! This builder's model is highly upgraded top to bottom and is your last opportunity for a Hartford w/pond views. Enjoy the breathtaking views from both private porch and master bedroom balcony. The Hartford offers over 1800 sq ft of living space plus a full, unfinished basement. The open concept 1st floor offers a great space to entertain. The beautiful kitchen includes upgraded espresso-colored cabinets w/ Corian tops. The Signature island offers ample seating space. Top of the line appliances included! Upstairs you are presented w/ the luxurious owners suite overlooking the pond. The Signature barn door leads you to your master bath w/ walk in shower, double vanity and walk-in closet. Two more beds, hall bath, laundry and tech center also located on the 2nd floor. Full basement features bathroom rough-in. Energy efficient and HERS rated. Indian Prairie 204 schools. Walk to train.
Location
State IL
County Du Page
Area Aurora / Eola
Rooms
Basement Full
Interior
Interior Features Hardwood Floors, Second Floor Laundry, Laundry Hook-Up in Unit
Heating Natural Gas, Forced Air
Cooling Central Air
Fireplaces Number 1
Fireplaces Type Electric, Heatilator
Fireplace Y
Appliance Range, Microwave, Dishwasher, Refrigerator, Washer, Dryer, Stainless Steel Appliance(s)
Exterior
Exterior Feature Balcony, Porch, End Unit
Parking Features Attached
Garage Spaces 2.0
Roof Type Other
Building
Lot Description Landscaped, Pond(s)
Story 2
Sewer Public Sewer
Water Public
New Construction false
Schools
Elementary Schools Young Elementary School
Middle Schools Granger Middle School
High Schools Metea Valley High School
School District 204 , 204, 204
Others
HOA Fee Include Insurance,Exterior Maintenance,Lawn Care,Snow Removal
Ownership Fee Simple w/ HO Assn.
Special Listing Condition None
Pets Allowed Cats OK, Dogs OK, Number Limit
Read Less Info
Want to know what your home might be worth? Contact us for a FREE valuation!

Our team is ready to help you sell your home for the highest possible price ASAP

© 2025 Listings courtesy of MRED as distributed by MLS GRID. All Rights Reserved.
Bought with john greene, Realtor
GET MORE INFORMATION
REALTOR | Lic# 475125930






