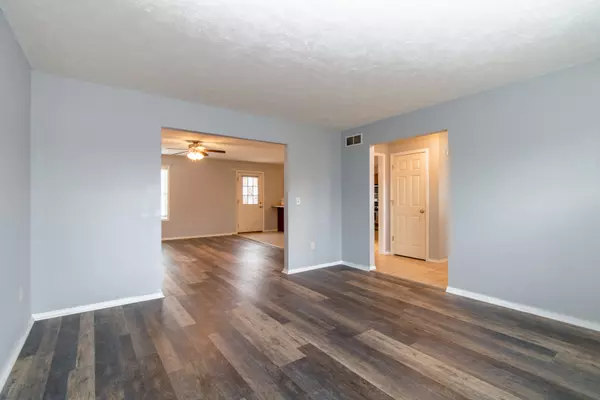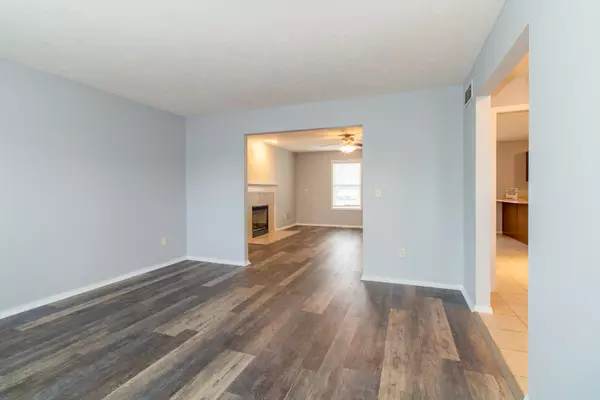$156,000
$156,000
For more information regarding the value of a property, please contact us for a free consultation.
3 Beds
2.5 Baths
1,860 SqFt
SOLD DATE : 01/15/2020
Key Details
Sold Price $156,000
Property Type Single Family Home
Sub Type Detached Single
Listing Status Sold
Purchase Type For Sale
Square Footage 1,860 sqft
Price per Sqft $83
Subdivision Savannah Green
MLS Listing ID 10585866
Sold Date 01/15/20
Style Traditional
Bedrooms 3
Full Baths 2
Half Baths 1
HOA Fees $5/ann
Year Built 2007
Annual Tax Amount $1,964
Tax Year 2018
Lot Size 5,279 Sqft
Lot Dimensions 44X120
Property Description
Fantastic home in a fabulous neighborhood! This home features three bedrooms, two and a half bathrooms and updates galore! The main level has a good size kitchen with plenty of storage that opens up to the family room. There is also a large flex room, which could be used as a playroom, office or formal dining room! Upstairs you will find 3 bedrooms and two bathrooms. The unfinished basement has a egress window, a rough in for a bathroom and is waiting for your personal touch! Updates include new luxury vinyl plank throughout upstairs and main level (all but the kitchen). Fresh paint and updated plumbing on second level. Updated bathrooms with new vanities, slow close drawers and new Delta and Kohler faucets. Second floor laundry with new sink and pull down facuet. Don't miss out on this perfect family home!
Location
State IL
County Mc Lean
Area Normal
Rooms
Basement Full
Interior
Interior Features Walk-In Closet(s)
Heating Forced Air, Natural Gas
Cooling Central Air
Fireplaces Number 1
Fireplaces Type Gas Log, Attached Fireplace Doors/Screen
Equipment Ceiling Fan(s)
Fireplace Y
Appliance Range, Microwave, Dishwasher
Exterior
Exterior Feature Deck, Porch
Parking Features Detached
Garage Spaces 2.0
Community Features Clubhouse, Sidewalks, Street Lights, Street Paved
Building
Sewer Public Sewer
Water Public
New Construction false
Schools
Elementary Schools Fairview Elementary
Middle Schools Chiddix Jr High
High Schools Normal Community High School
School District 5 , 5, 5
Others
HOA Fee Include Clubhouse
Ownership Fee Simple w/ HO Assn.
Special Listing Condition None
Read Less Info
Want to know what your home might be worth? Contact us for a FREE valuation!

Our team is ready to help you sell your home for the highest possible price ASAP

© 2025 Listings courtesy of MRED as distributed by MLS GRID. All Rights Reserved.
Bought with Bryan Dillow • RE/MAX Rising
GET MORE INFORMATION
REALTOR | Lic# 475125930






