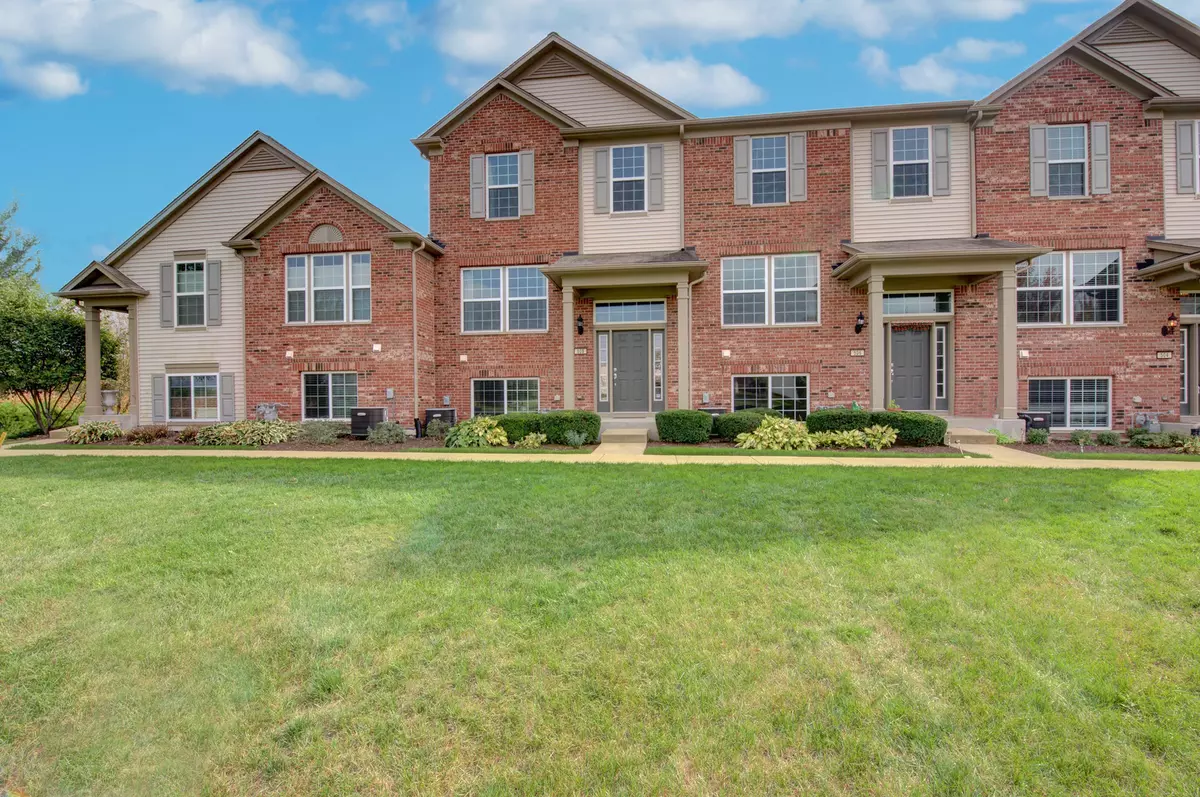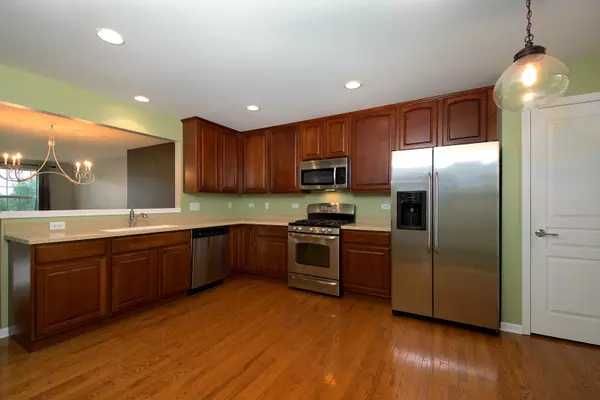$210,000
$210,000
For more information regarding the value of a property, please contact us for a free consultation.
2 Beds
2.5 Baths
1,705 SqFt
SOLD DATE : 01/29/2019
Key Details
Sold Price $210,000
Property Type Townhouse
Sub Type T3-Townhouse 3+ Stories
Listing Status Sold
Purchase Type For Sale
Square Footage 1,705 sqft
Price per Sqft $123
Subdivision Prescott Mill
MLS Listing ID 10094401
Sold Date 01/29/19
Bedrooms 2
Full Baths 2
Half Baths 1
HOA Fees $171/mo
Rental Info Yes
Year Built 2008
Annual Tax Amount $5,633
Tax Year 2017
Lot Dimensions 76X22
Property Description
Spectacular Tri-Level Townhome Loaded With Living Space On Every Floor And Move-in Ready For You! Main Level Features Living Room And Kitchen With Beautiful Hardwood Floors And Tons Of Natural Light. Exceptional Eat-in Kitchen Includes Corian Countertops, Stainless Steel Appliances, Recessed Lighting, And Breakfast Bar. 2nd Floor Provides Great Loft Space For TV Room, Play Room, Office, Or Convert to 3rd Bedroom. Large Master Suite Is The Perfect Place To Retreat With Sitting Area, Huge Walk-in Closet, Double Sinks And Walk-in Shower. An Additional Bedroom and Bathroom Complete 2nd Level. Finished Lower Level Makes For A Great Family Room And Provides Exterior Access To 2 Car Garage. New Humidifier (2018), Hot Water Heater (2015), A/C Condenser (2017). All Rooms Wired For Ceiling Fans. Located In Premier Prescott Mill With Huge Open Lawn Area In Front Of Home. Only 1 Block From Expansive Park. Top Ranked Oswego Schools, Adjacent To High School. Close To Naperville's Rt 59 Corridor.
Location
State IL
County Kendall
Area Oswego
Rooms
Basement English
Interior
Interior Features Hardwood Floors, First Floor Laundry, Storage
Heating Natural Gas, Forced Air
Cooling Central Air
Equipment Humidifier, TV-Cable, Security System, CO Detectors, Ceiling Fan(s)
Fireplace N
Appliance Range, Microwave, Dishwasher, Refrigerator, Washer, Dryer, Disposal, Stainless Steel Appliance(s)
Exterior
Exterior Feature Balcony, Porch, Storms/Screens, Cable Access
Parking Features Attached
Garage Spaces 2.0
Amenities Available Park
Roof Type Asphalt
Building
Lot Description Common Grounds, Landscaped
Story 3
Sewer Public Sewer
Water Public
New Construction false
Schools
Elementary Schools Southbury Elementary School
Middle Schools Murphy Junior High School
High Schools Oswego East High School
School District 308 , 308, 308
Others
HOA Fee Include Insurance,Exterior Maintenance,Lawn Care,Snow Removal
Ownership Fee Simple w/ HO Assn.
Special Listing Condition None
Pets Allowed Cats OK, Dogs OK, Number Limit
Read Less Info
Want to know what your home might be worth? Contact us for a FREE valuation!

Our team is ready to help you sell your home for the highest possible price ASAP

© 2025 Listings courtesy of MRED as distributed by MLS GRID. All Rights Reserved.
Bought with Best U.S. Realty
GET MORE INFORMATION
REALTOR | Lic# 475125930






