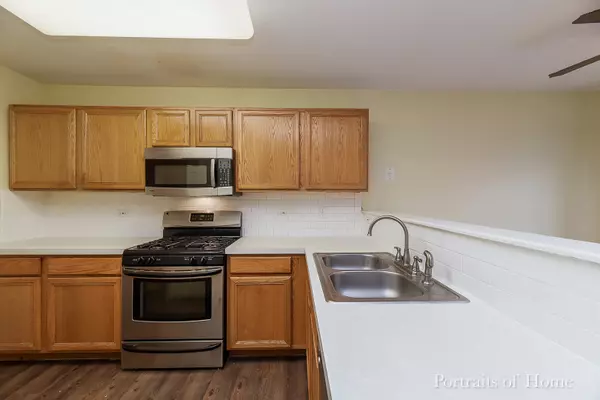$170,000
$179,900
5.5%For more information regarding the value of a property, please contact us for a free consultation.
3 Beds
2.5 Baths
1,692 SqFt
SOLD DATE : 12/16/2019
Key Details
Sold Price $170,000
Property Type Single Family Home
Sub Type Detached Single
Listing Status Sold
Purchase Type For Sale
Square Footage 1,692 sqft
Price per Sqft $100
Subdivision Ogden Falls
MLS Listing ID 10567211
Sold Date 12/16/19
Style Traditional
Bedrooms 3
Full Baths 2
Half Baths 1
HOA Fees $52/mo
Year Built 1998
Annual Tax Amount $5,420
Tax Year 2018
Lot Dimensions 38X93
Property Description
WOWZA!!! NOW THIS IS A STEAL OF A DEAL! Charming Oswego single family home will blow you away with all this value. Featuring a 3 bedroom, 2.5 bathroom, spacious master en suite, attached two car garage, finished basement, open floor plan, nice back deck and space to relax, low HOA dues, walk to area parks, bike paths, LA Fitness, Pond, and more... the list goes on and on! Come put the finishing touches on this one and make it your own! Quick closing possible. Make an appointment to view today before this rare opportunity is gone gone gone....... ****PROFESSIONAL PHOTOGRAPHY BEING DONE 11/7****
Location
State IL
County Kendall
Area Oswego
Rooms
Basement Full
Interior
Heating Natural Gas
Cooling Central Air
Fireplace N
Appliance Range, Dishwasher
Exterior
Exterior Feature Patio
Parking Features Attached
Garage Spaces 2.0
Community Features Sidewalks, Street Paved
Roof Type Asphalt
Building
Sewer Public Sewer
Water Public
New Construction false
Schools
Elementary Schools Long Beach Elementary School
Middle Schools Plank Junior High School
High Schools Oswego East High School
School District 308 , 308, 308
Others
HOA Fee Include Lawn Care
Ownership Fee Simple w/ HO Assn.
Special Listing Condition None
Read Less Info
Want to know what your home might be worth? Contact us for a FREE valuation!

Our team is ready to help you sell your home for the highest possible price ASAP

© 2025 Listings courtesy of MRED as distributed by MLS GRID. All Rights Reserved.
Bought with Tracy Long • john greene, Realtor
GET MORE INFORMATION
REALTOR | Lic# 475125930






