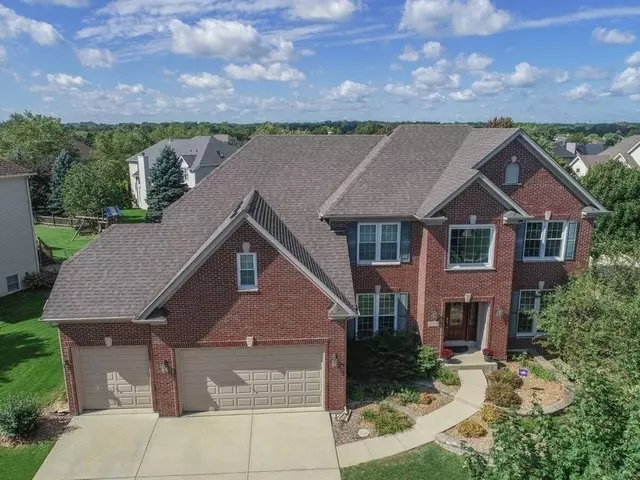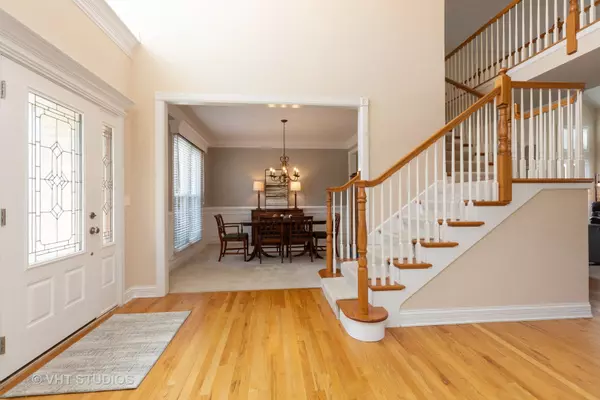$421,000
$429,000
1.9%For more information regarding the value of a property, please contact us for a free consultation.
4 Beds
4.5 Baths
3,032 SqFt
SOLD DATE : 11/25/2019
Key Details
Sold Price $421,000
Property Type Single Family Home
Sub Type Detached Single
Listing Status Sold
Purchase Type For Sale
Square Footage 3,032 sqft
Price per Sqft $138
Subdivision Thornwood
MLS Listing ID 10534252
Sold Date 11/25/19
Bedrooms 4
Full Baths 4
Half Baths 1
HOA Fees $44/qua
Year Built 2001
Annual Tax Amount $11,520
Tax Year 2017
Lot Size 0.354 Acres
Lot Dimensions 81X120X127X135
Property Description
This custom home in Thornwood Pool Community and St. Charles School District has five bedrooms, four and a half bathrooms, and a 3-car garage. Enter through the grand, two-story foyer to fresh, neutral paint and an open floorplan. The kitchen has hardwood flooring, Cambria quartz counter tops (installed in 2019), a tile backsplash, double oven and stainless-steel appliances. Relax around the stone fireplace in the two-story family room or in the finished basement that features a rec room, a full bath, a 5th bedroom or exercise room. The guest suite on the second floor has a walk-in closet and a private bath. There is a Jack-n-Jill bath between bedrooms three and four. This home sits on a large, corner lot with a brick paver patio that is great for entertaining. Enjoy all the amenities Thornwood has to offer, including a great clubhouse, pool, tennis, basketball and volleyball courts, and many parks and walking trails. You can walk a block to the elementary school, and just minutes from shopping and dining! RECENT IMPROVEMENTS INCLUDE NEW WINDOWS (2014), ROOF AND SIDING (2016), HVAC AND KITCHEN APPLIANCES (2019).
Location
State IL
County Kane
Area South Elgin
Rooms
Basement Full, English
Interior
Interior Features Vaulted/Cathedral Ceilings, Hardwood Floors, First Floor Laundry
Heating Natural Gas, Forced Air
Cooling Central Air
Fireplaces Number 1
Fireplaces Type Wood Burning
Fireplace Y
Appliance Double Oven, Microwave, Dishwasher, Disposal, Cooktop
Exterior
Exterior Feature Brick Paver Patio
Parking Features Attached
Garage Spaces 3.0
Community Features Clubhouse, Pool, Tennis Courts, Sidewalks, Street Lights
Roof Type Asphalt
Building
Lot Description Corner Lot
Sewer Public Sewer
Water Public
New Construction false
Schools
Elementary Schools Corron Elementary School
Middle Schools Wredling Middle School
High Schools St Charles North High School
School District 303 , 303, 303
Others
HOA Fee Include Clubhouse,Pool
Ownership Fee Simple w/ HO Assn.
Special Listing Condition None
Read Less Info
Want to know what your home might be worth? Contact us for a FREE valuation!

Our team is ready to help you sell your home for the highest possible price ASAP

© 2025 Listings courtesy of MRED as distributed by MLS GRID. All Rights Reserved.
Bought with Dean Tubekis • Coldwell Banker Residential
GET MORE INFORMATION
REALTOR | Lic# 475125930






