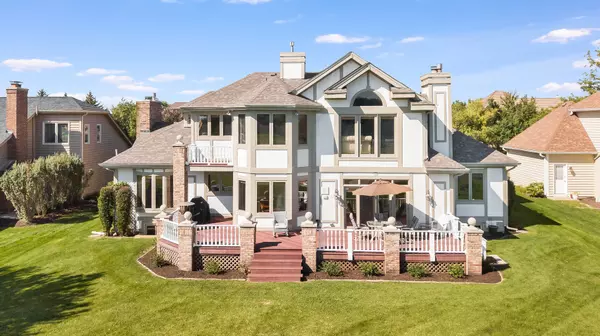$510,000
$525,000
2.9%For more information regarding the value of a property, please contact us for a free consultation.
5 Beds
4.5 Baths
3,953 SqFt
SOLD DATE : 10/24/2019
Key Details
Sold Price $510,000
Property Type Single Family Home
Sub Type Detached Single
Listing Status Sold
Purchase Type For Sale
Square Footage 3,953 sqft
Price per Sqft $129
Subdivision White Eagle
MLS Listing ID 10521391
Sold Date 10/24/19
Bedrooms 5
Full Baths 4
Half Baths 1
HOA Fees $86/qua
Year Built 1989
Annual Tax Amount $16,617
Tax Year 2018
Lot Size 0.299 Acres
Lot Dimensions 87X150X87X150
Property Description
STUNNING, PANORAMIC GOLF COURSE VIEWS overlooking the 13th fairway in prestigious White Eagle Golf Community!! Hands down, the most AFFORDABLY PRICED home for this desired, PRIME golf course location!! NEW roof in Oct. 2018!! GORGEOUS curb appeal w/ paver brick walkway & meticulously maintained professional landscaping w/ sprinkler system!! Grand Master Bedroom Suite features sitting room, cozy fireplace, & private balcony to enjoy your morning coffee while taking in the picturesque, sweeping views!! Hard to find first floor mother-in-law suite includes spacious bedroom, full bath, & walk-in closet!! Finished basement offer a 5th bedroom, full bath, recreation & media area plus plenty of storage!! As members of the White Eagle Homeowner's Club, the whole family will enjoy great resort style amenities including swimming, tennis, clubhouse, & social activities!! Don't miss this rare opportunity to own at this price in this location!! Schedule your showing today!!
Location
State IL
County Du Page
Area Naperville
Rooms
Basement Full
Interior
Interior Features Vaulted/Cathedral Ceilings, Skylight(s), Bar-Wet, Hardwood Floors, First Floor Bedroom, First Floor Full Bath
Heating Natural Gas, Forced Air, Zoned
Cooling Central Air, Zoned
Fireplaces Number 3
Fireplaces Type Attached Fireplace Doors/Screen, Gas Log, Gas Starter
Equipment Humidifier, Central Vacuum, Security System, CO Detectors, Ceiling Fan(s), Sump Pump, Sprinkler-Lawn, Radon Mitigation System
Fireplace Y
Appliance Microwave, Dishwasher, Refrigerator, Washer, Dryer, Disposal, Stainless Steel Appliance(s), Cooktop, Built-In Oven
Exterior
Exterior Feature Balcony, Deck
Parking Features Attached
Garage Spaces 3.0
Community Features Clubhouse, Pool, Tennis Courts, Sidewalks, Street Lights
Roof Type Asphalt
Building
Lot Description Golf Course Lot, Landscaped
Sewer Public Sewer
Water Public
New Construction false
Schools
Elementary Schools White Eagle Elementary School
Middle Schools Still Middle School
High Schools Waubonsie Valley High School
School District 204 , 204, 204
Others
HOA Fee Include Insurance,Security,Clubhouse,Pool
Ownership Fee Simple w/ HO Assn.
Special Listing Condition None
Read Less Info
Want to know what your home might be worth? Contact us for a FREE valuation!

Our team is ready to help you sell your home for the highest possible price ASAP

© 2024 Listings courtesy of MRED as distributed by MLS GRID. All Rights Reserved.
Bought with Isabel Wolf • Charles Rutenberg Realty of IL
GET MORE INFORMATION
REALTOR | Lic# 475125930






