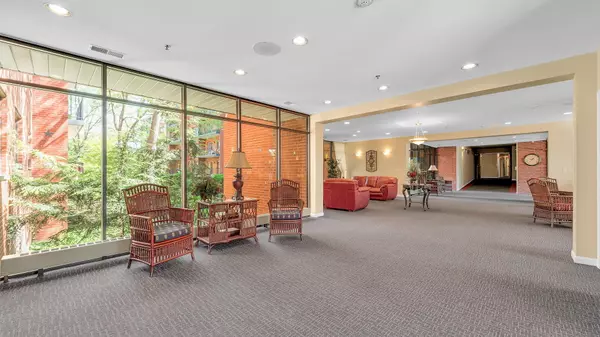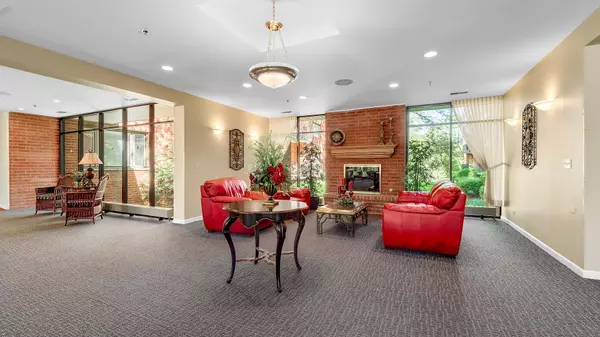$265,000
$283,000
6.4%For more information regarding the value of a property, please contact us for a free consultation.
2 Beds
2 Baths
1,496 SqFt
SOLD DATE : 09/16/2019
Key Details
Sold Price $265,000
Property Type Condo
Sub Type Condo
Listing Status Sold
Purchase Type For Sale
Square Footage 1,496 sqft
Price per Sqft $177
Subdivision Wilshire Green
MLS Listing ID 10478631
Sold Date 09/16/19
Bedrooms 2
Full Baths 2
HOA Fees $262/mo
Rental Info Yes
Year Built 1990
Annual Tax Amount $4,269
Tax Year 2018
Lot Dimensions COMMON
Property Description
A rare find in Wilshire Green! This lovely two bedroom, main level unit is only one of three that offers an oversized patio of 958 SF! A perfect layout- with living room and dining room open to kitchen! New windows and sliding glass patio doors! Newer flooring throughout! The convenience of a full size laundry room! Enjoy the amenities- indoor/ outdoor pool, fitness room, tennis, & a party room! Ample storage, generously sized, custom master bedroom closet! This is a rare find for the maintenance free lifestyle! ! Do not miss this highly sought after condo!
Location
State IL
County Cook
Area Indian Head Park
Rooms
Basement None
Interior
Interior Features First Floor Bedroom, First Floor Laundry, First Floor Full Bath, Laundry Hook-Up in Unit, Storage, Walk-In Closet(s)
Heating Natural Gas, Forced Air
Cooling Central Air
Fireplaces Number 1
Equipment TV-Cable, Ceiling Fan(s)
Fireplace Y
Appliance Range, Microwave, Dishwasher, Refrigerator, Washer, Dryer, Disposal
Exterior
Exterior Feature Patio
Parking Features Attached
Garage Spaces 1.0
Amenities Available Elevator(s), Storage, Party Room, Indoor Pool, Pool, Security Door Lock(s), Tennis Court(s)
Building
Lot Description Landscaped, Mature Trees
Story 5
Sewer Public Sewer
Water Public
New Construction false
Schools
Elementary Schools Highlands Elementary School
Middle Schools Highlands Middle School
High Schools Lyons Twp High School
School District 106 , 106, 204
Others
HOA Fee Include Parking,Insurance,Security,Clubhouse,Exercise Facilities,Pool,Exterior Maintenance,Lawn Care,Scavenger,Snow Removal
Ownership Condo
Special Listing Condition None
Pets Allowed No
Read Less Info
Want to know what your home might be worth? Contact us for a FREE valuation!

Our team is ready to help you sell your home for the highest possible price ASAP

© 2024 Listings courtesy of MRED as distributed by MLS GRID. All Rights Reserved.
Bought with Maura Murphy • Berkshire Hathaway HomeServices KoenigRubloff
GET MORE INFORMATION
REALTOR | Lic# 475125930






