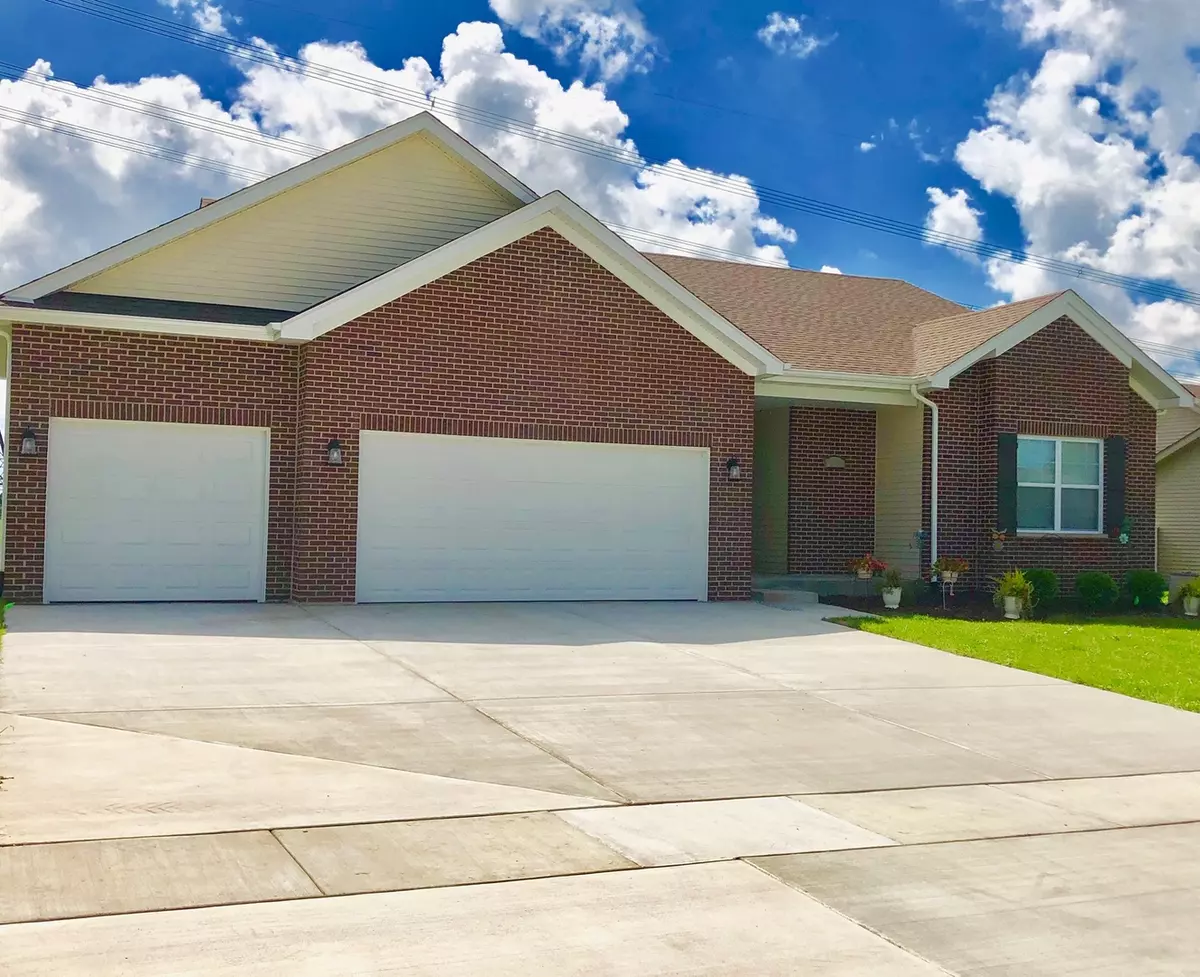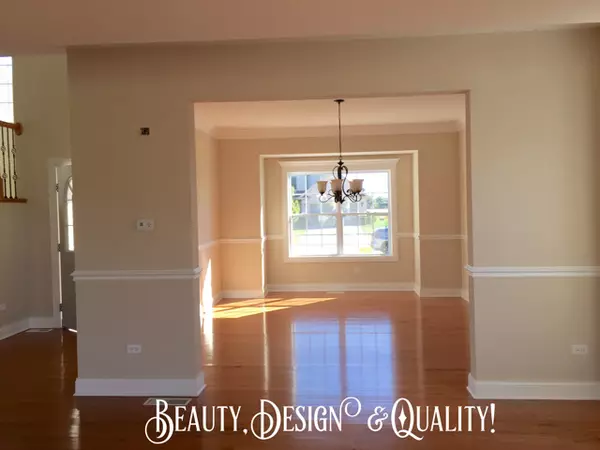$320,765
$299,990
6.9%For more information regarding the value of a property, please contact us for a free consultation.
3 Beds
2 Baths
1,930 SqFt
SOLD DATE : 04/09/2020
Key Details
Sold Price $320,765
Property Type Single Family Home
Sub Type Detached Single
Listing Status Sold
Purchase Type For Sale
Square Footage 1,930 sqft
Price per Sqft $166
Subdivision Woods Of Aux Sable
MLS Listing ID 10500131
Sold Date 04/09/20
Style Ranch
Bedrooms 3
Full Baths 2
Year Built 2019
Annual Tax Amount $495
Tax Year 2018
Lot Size 0.356 Acres
Lot Dimensions 90 X 172
Property Description
NEW construction without the wait, HURRY This RANCH Home is available for quick delivery for early November closing. The Mapleton model is an Open concept floor plan which features 3 large bedrooms, Master Suite w/double bowl vanity, shower has rain head w/SGD, it sits away from the 2 full bathrooms, 3 car garage, full basement with rough in plumbing ready to be finished to add approx 1900 sq ft of living space which would make this a 3800 sq ft home. So many upgrades including partial brick front, granite kitchen counter tops, concrete driveway,Hurry it is still possible to pick out some of the finishes and lighting & stainless steel appliance with allowance. Woods of Aux Sable offers Minooka School District, no association fees or SSA. Great financing options including our sweat equity program, an phenomenal program that allows you to paint your new home in exchange for your down payment. Pictures shown are of the Other similar Models please stop in and register 27232 Deer Hollow
Location
State IL
County Grundy
Area Channahon
Rooms
Basement Full
Interior
Heating Natural Gas
Cooling Central Air
Equipment Sump Pump
Fireplace N
Laundry Gas Dryer Hookup
Exterior
Parking Features Attached
Garage Spaces 3.0
Community Features Curbs, Sidewalks, Street Lights, Street Paved
Roof Type Asphalt
Building
Sewer Public Sewer
Water Public
New Construction true
Schools
Elementary Schools Aux Sable Elementary School
Middle Schools Minooka Intermediate School
High Schools Minooka Community High School
School District 201 , 201, 111
Others
HOA Fee Include None
Ownership Fee Simple
Special Listing Condition None
Read Less Info
Want to know what your home might be worth? Contact us for a FREE valuation!

Our team is ready to help you sell your home for the highest possible price ASAP

© 2025 Listings courtesy of MRED as distributed by MLS GRID. All Rights Reserved.
Bought with Phillip Lawrence • RE/MAX Ultimate Professionals
GET MORE INFORMATION
REALTOR | Lic# 475125930



