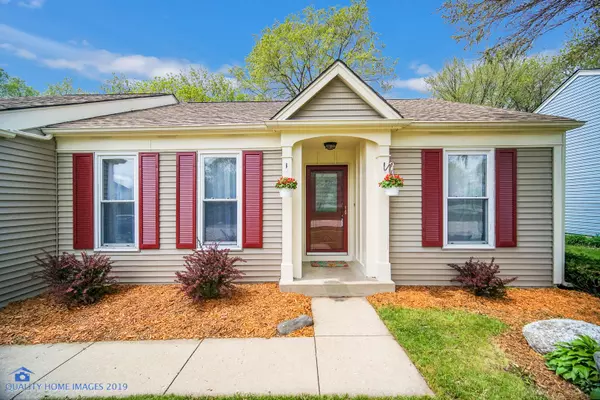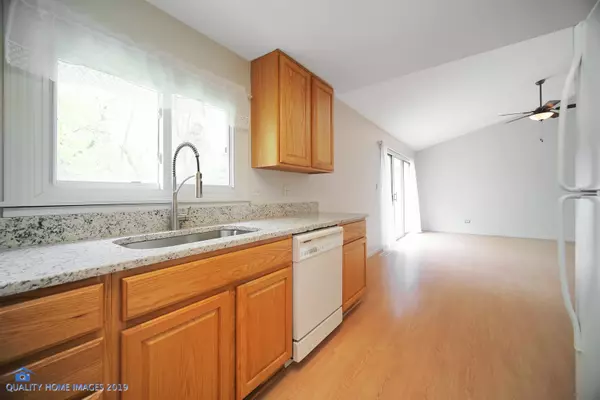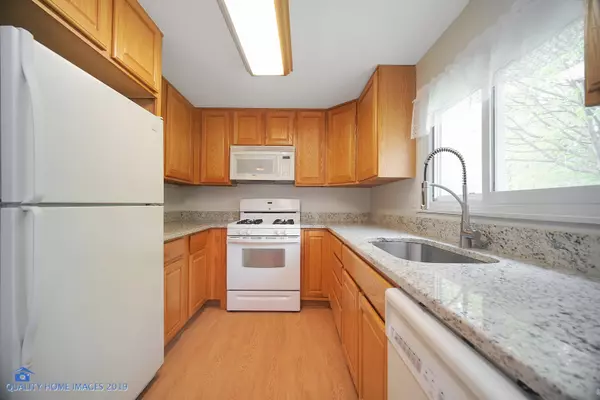$209,999
$214,999
2.3%For more information regarding the value of a property, please contact us for a free consultation.
3 Beds
2 Baths
1,040 SqFt
SOLD DATE : 10/04/2019
Key Details
Sold Price $209,999
Property Type Single Family Home
Sub Type Detached Single
Listing Status Sold
Purchase Type For Sale
Square Footage 1,040 sqft
Price per Sqft $201
Subdivision Riverwood
MLS Listing ID 10500551
Sold Date 10/04/19
Style Ranch
Bedrooms 3
Full Baths 2
Year Built 1984
Annual Tax Amount $5,328
Tax Year 2018
Lot Size 9,077 Sqft
Lot Dimensions 8910
Property Description
BUYER'S CONTINGENCY FELL THROUGH. FHA APPROVED & APPRAISAL HAS BEEN DONE! QUICK CLOSE IS GREAT. READY FOR NEW BUYER NOW! HURRY TO SEE THIS INCREDIBLE home just steps away from biking trail & walking path! Remodeled and updated ranch with hi-end upgrades in this fantastic home! New roof installed May 2019 w/new front gutters & over-sized downspouts! Open, light & bright & sparkling clean w/updates t/o. Kitchen offers new granite counters, sink & faucet - just installed! Both baths have been remodeled w/granite. LR w/pergo flooring is open to the kitchen & offers slider to recently stained deck & freshly landscaped yard w/shed. All bedrooms are vaulted. Bedroom 2 & 3 offers custom lofts! Interior recently painted. Newer HWH, washer & dryer. Full, finished bsmt w/large rec room & storage. Concrete driveway w/side drive for extra cars! Nothing else to do but bring your furniture and move right in! Great neighborhood. D300 High School Pathway program available! Call for details.
Location
State IL
County Kane
Area Algonquin
Rooms
Basement Full
Interior
Interior Features Vaulted/Cathedral Ceilings, Wood Laminate Floors, First Floor Full Bath
Heating Natural Gas, Forced Air
Cooling Central Air
Equipment CO Detectors, Ceiling Fan(s), Sump Pump
Fireplace N
Appliance Range, Microwave, Dishwasher, Refrigerator, Washer, Dryer, Disposal
Exterior
Exterior Feature Deck
Parking Features Attached
Garage Spaces 1.0
Roof Type Asphalt
Building
Sewer Public Sewer
Water Public
New Construction false
Schools
School District 300 , 300, 300
Others
HOA Fee Include None
Ownership Fee Simple
Special Listing Condition None
Read Less Info
Want to know what your home might be worth? Contact us for a FREE valuation!

Our team is ready to help you sell your home for the highest possible price ASAP

© 2025 Listings courtesy of MRED as distributed by MLS GRID. All Rights Reserved.
Bought with Angela Lebron Cola • Baird & Warner Real Estate - Algonquin
GET MORE INFORMATION
REALTOR | Lic# 475125930






