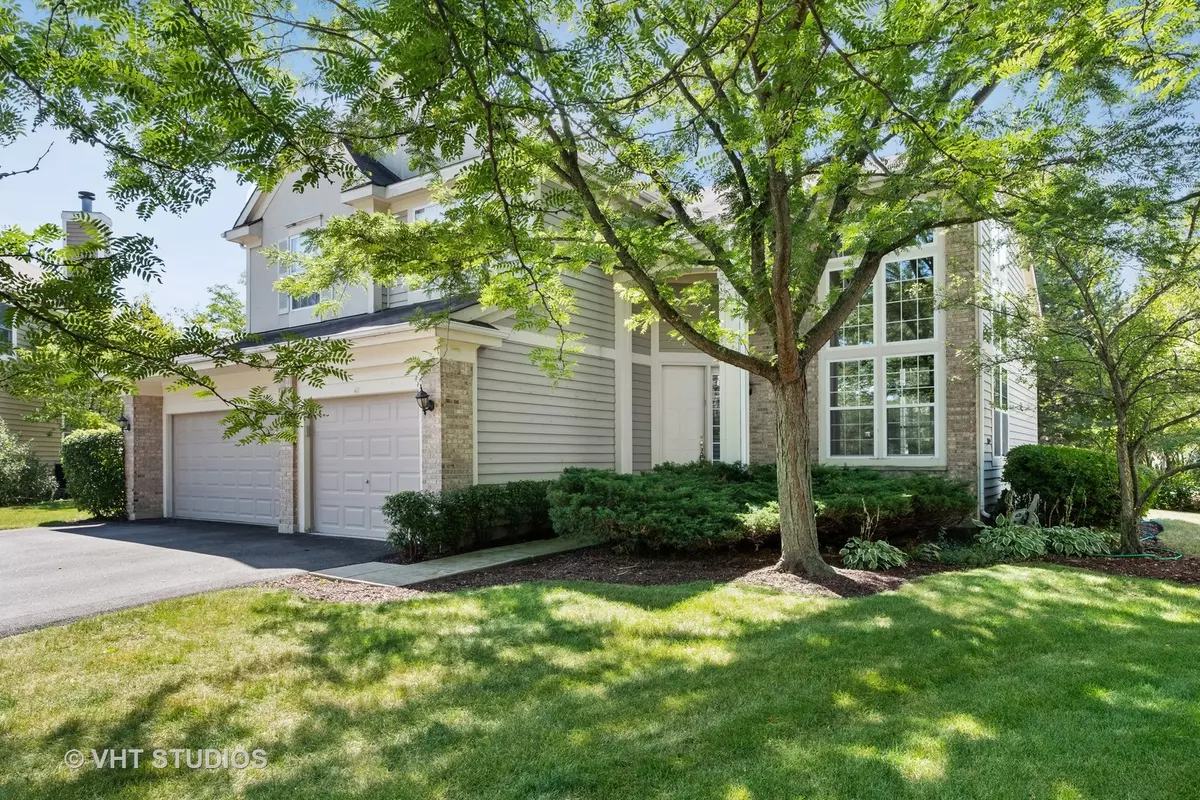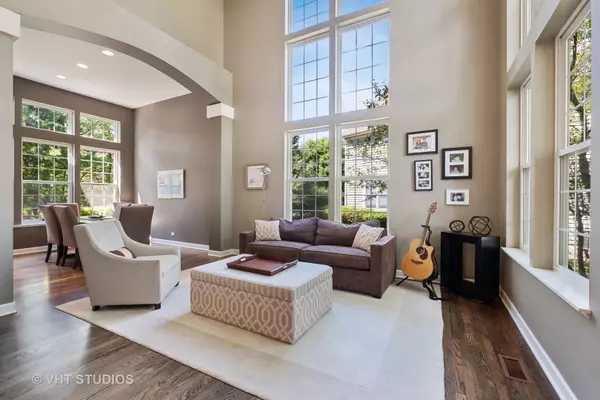$493,000
$540,000
8.7%For more information regarding the value of a property, please contact us for a free consultation.
6 Beds
4 Baths
2,708 SqFt
SOLD DATE : 03/05/2020
Key Details
Sold Price $493,000
Property Type Single Family Home
Sub Type Detached Single
Listing Status Sold
Purchase Type For Sale
Square Footage 2,708 sqft
Price per Sqft $182
Subdivision Thorngate
MLS Listing ID 10463386
Sold Date 03/05/20
Bedrooms 6
Full Baths 4
HOA Fees $125/mo
Year Built 1995
Annual Tax Amount $15,125
Tax Year 2017
Lot Dimensions 180.6X110.41X165.74
Property Description
Turn-key 5+1 bdrm w/open flr plan in coveted Thorngate! Enjoy this eat-in kitchen w/white cabinets, SS appliances, island w/seating, granite countertops open to inviting family rm w/brick fireplace & lovely backyard views. DR open to LR to accommodate all of your holidays & celebrations! Renovated mudroom (2018) w/laundry & lockers. Versatile 1st flr bdrm/den + 1st flr full bath. 2 story foyer w/split staircase leads upstairs to master suite w/vaulted ceilings, large organized closet & spacious bath w/double sinks, soaking tub & glass shower. French doors in master bdrm open to 4th bdrm/office/nursery. WOW basement doubles as in-law/au pair suite w/full kitchen, bath & bedroom, rec & storage areas. Freshly painted, dual zone HVAC, 3 car garage, brick paver patio. Idyllic neighborhood w/sidewalks for bike riding, woods for nature walks & a brand new park. Excellent Deerfield schools, easy access to transportation & town. This home has it all...move right in and enjoy!
Location
State IL
County Lake
Area Deerfield, Bannockburn, Riverwoods
Rooms
Basement Full
Interior
Interior Features Vaulted/Cathedral Ceilings, First Floor Bedroom
Heating Natural Gas, Forced Air, Sep Heating Systems - 2+, Indv Controls, Zoned
Cooling Central Air, Zoned
Fireplaces Number 1
Fireplaces Type Wood Burning, Gas Starter
Equipment Humidifier, Security System, Ceiling Fan(s), Sump Pump, Air Purifier
Fireplace Y
Appliance Double Oven, Range, Microwave, Dishwasher, Refrigerator, Freezer, Washer, Dryer, Disposal, Stainless Steel Appliance(s)
Exterior
Exterior Feature Patio
Parking Features Attached
Garage Spaces 3.0
Community Features Park, Curbs, Sidewalks, Street Lights, Street Paved
Roof Type Asphalt
Building
Lot Description Cul-De-Sac, Landscaped
Sewer Sewer-Storm
Water Lake Michigan
New Construction false
Schools
Elementary Schools South Park Elementary School
Middle Schools Charles J Caruso Middle School
High Schools Deerfield High School
School District 109 , 109, 113
Others
HOA Fee Include Insurance,Other
Ownership Fee Simple w/ HO Assn.
Special Listing Condition List Broker Must Accompany, Corporate Relo
Read Less Info
Want to know what your home might be worth? Contact us for a FREE valuation!

Our team is ready to help you sell your home for the highest possible price ASAP

© 2024 Listings courtesy of MRED as distributed by MLS GRID. All Rights Reserved.
Bought with Abhijit Leekha • Property Economics Inc.
GET MORE INFORMATION

REALTOR | Lic# 475125930






