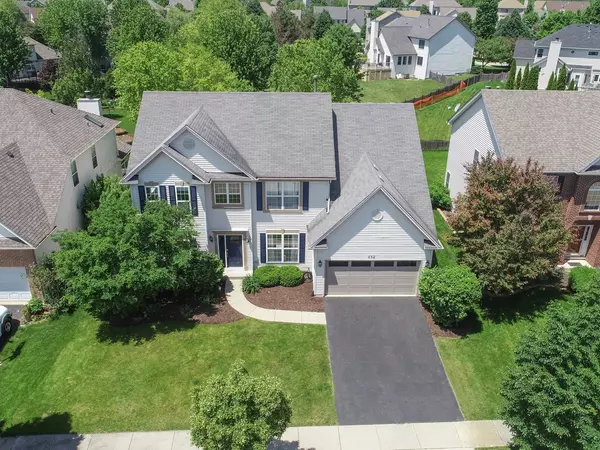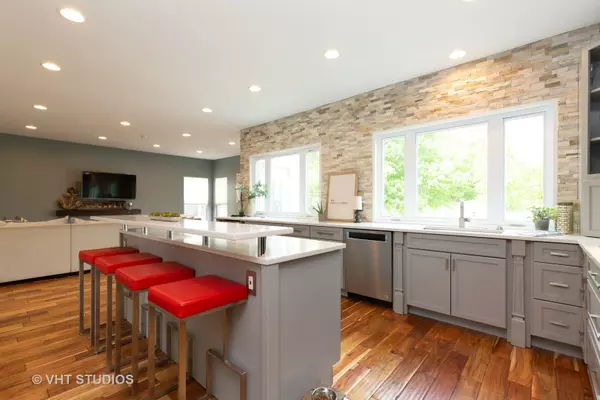$325,000
$339,000
4.1%For more information regarding the value of a property, please contact us for a free consultation.
4 Beds
2.5 Baths
2,750 SqFt
SOLD DATE : 01/21/2020
Key Details
Sold Price $325,000
Property Type Single Family Home
Sub Type Detached Single
Listing Status Sold
Purchase Type For Sale
Square Footage 2,750 sqft
Price per Sqft $118
Subdivision Thornwood
MLS Listing ID 10408130
Sold Date 01/21/20
Bedrooms 4
Full Baths 2
Half Baths 1
HOA Fees $44/qua
Year Built 2005
Annual Tax Amount $9,718
Tax Year 2018
Lot Size 0.297 Acres
Lot Dimensions 65 X 201 X 100 X 125
Property Description
This updated four bedroom, two and a half bathroom plus and office is in Thornwood Pool Community and St. Charles School District. The brand new, custom kitchen has rich, gray cabinetry, quartz countertops and new stainless appliances. Other features include gorgeous, wide plank flooring on both levels, a large, deep lot that does not back directly to another home, new tile and vanity in the upstairs hall bath, new white doors and fresh paint throughout. Enjoy summers at the Thornwood pool, and other amenities like tennis, basketball and volleyball courts, many parks and walking trails, or join the Thornwood swim team or volleyball league. Just minutes from shopping and dining, and you can walk to the elementary school. PLEASE NOTE SELLER HAS NEW DOORS AND HARDWARE ON ORDER THAT WILL BE INSTALLED SOON!
Location
State IL
County Kane
Area South Elgin
Rooms
Basement Full
Interior
Interior Features Vaulted/Cathedral Ceilings, Hardwood Floors, First Floor Laundry
Heating Natural Gas, Forced Air
Cooling Central Air
Equipment Humidifier, Sump Pump
Fireplace N
Appliance Range, Microwave, Dishwasher, Refrigerator, Disposal, Stainless Steel Appliance(s)
Exterior
Exterior Feature Brick Paver Patio
Parking Features Attached
Garage Spaces 2.0
Community Features Clubhouse, Pool, Tennis Courts, Sidewalks, Street Lights
Roof Type Asphalt
Building
Sewer Public Sewer
Water Public
New Construction false
Schools
Elementary Schools Corron Elementary School
Middle Schools Wredling Middle School
High Schools St Charles North High School
School District 303 , 303, 303
Others
HOA Fee Include Clubhouse,Pool
Ownership Fee Simple w/ HO Assn.
Special Listing Condition None
Read Less Info
Want to know what your home might be worth? Contact us for a FREE valuation!

Our team is ready to help you sell your home for the highest possible price ASAP

© 2025 Listings courtesy of MRED as distributed by MLS GRID. All Rights Reserved.
Bought with Matthew Meyers • Baird & Warner Fox Valley - Geneva
GET MORE INFORMATION
REALTOR | Lic# 475125930






