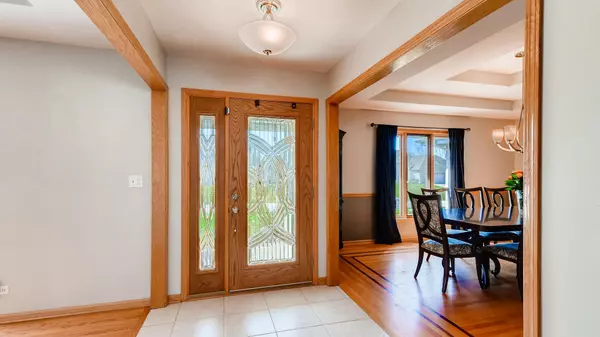$472,500
$479,900
1.5%For more information regarding the value of a property, please contact us for a free consultation.
4 Beds
2.5 Baths
3,148 SqFt
SOLD DATE : 07/31/2019
Key Details
Sold Price $472,500
Property Type Single Family Home
Sub Type Detached Single
Listing Status Sold
Purchase Type For Sale
Square Footage 3,148 sqft
Price per Sqft $150
Subdivision Fox Hills Estates
MLS Listing ID 10414384
Sold Date 07/31/19
Style Step Ranch
Bedrooms 4
Full Baths 2
Half Baths 1
Year Built 1997
Annual Tax Amount $9,216
Tax Year 2017
Lot Size 0.509 Acres
Lot Dimensions 127X205X91X186
Property Description
Sprawling ALL-BRICK RANCH situated on over 1/2 acre of picturesque landscaped grounds features 4 large bedrooms, hardwood floors, vaulted ceilings, bright skylights, & open floor plan, perfect for entertaining! Updated chef's kitchen boasts ample granite counter space & matching backsplash, huge walk-in pantry, stainless steel appliances, & abundant maple cabinetry. Spacious kitchen island provides additional seating, storage, & granite counter space. Expansive family room highlighted by an elegant brick fireplace & vaulted ceiling. Large master suite offers walk-in closet & private full bathroom with double vanity & whirlpool tub. Relax in your beautiful fenced-in backyard oasis with large cedar deck. Massive lower level with 9' ceilings & ringed with windows awaits your finishing touches. Premium location near shopping, dining, METRA, expressway, CORE park district, parks, & forest preserves. National Blue Ribbon award-winning high school. Freshly painted in 2019! Agent owned
Location
State IL
County Cook
Area Lemont
Rooms
Basement Full
Interior
Interior Features Vaulted/Cathedral Ceilings, Skylight(s), Hardwood Floors, First Floor Laundry
Heating Natural Gas, Forced Air
Cooling Central Air
Fireplaces Number 1
Fireplaces Type Gas Starter
Equipment Security System, Ceiling Fan(s), Sprinkler-Lawn, Air Purifier, Radon Mitigation System
Fireplace Y
Appliance Double Oven, Range, Microwave, Dishwasher, Refrigerator, Washer, Dryer, Disposal, Stainless Steel Appliance(s)
Exterior
Exterior Feature Deck, Storms/Screens
Parking Features Attached
Garage Spaces 3.0
Community Features Street Lights, Street Paved
Roof Type Asphalt
Building
Lot Description Fenced Yard, Landscaped
Sewer Public Sewer
Water Lake Michigan, Public
New Construction false
Schools
School District 113A , 113A, 210
Others
HOA Fee Include None
Ownership Fee Simple
Special Listing Condition None
Read Less Info
Want to know what your home might be worth? Contact us for a FREE valuation!

Our team is ready to help you sell your home for the highest possible price ASAP

© 2025 Listings courtesy of MRED as distributed by MLS GRID. All Rights Reserved.
Bought with Judy Glockler • Coldwell Banker Residential
GET MORE INFORMATION
REALTOR | Lic# 475125930






