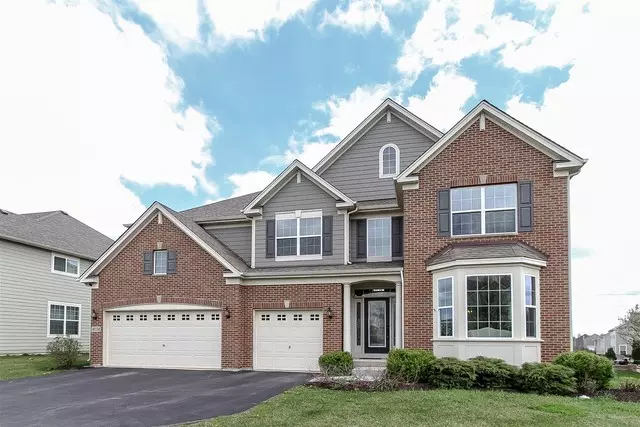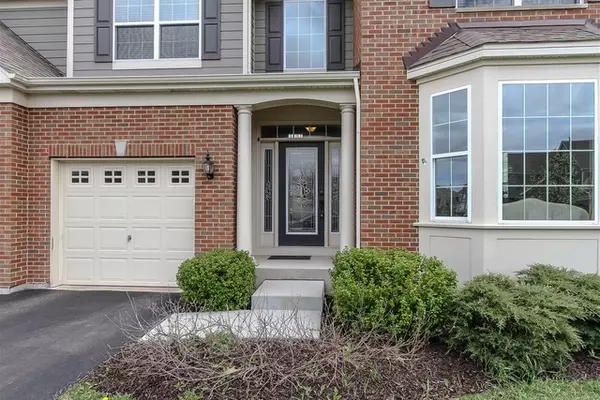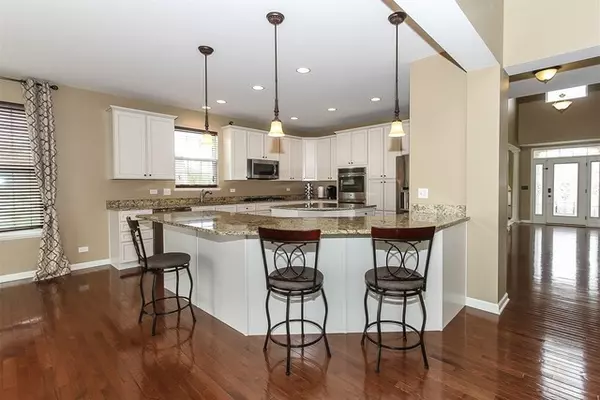$379,000
$384,900
1.5%For more information regarding the value of a property, please contact us for a free consultation.
5 Beds
4 Baths
3,800 SqFt
SOLD DATE : 07/15/2019
Key Details
Sold Price $379,000
Property Type Single Family Home
Sub Type Detached Single
Listing Status Sold
Purchase Type For Sale
Square Footage 3,800 sqft
Price per Sqft $99
Subdivision Cedar Grove
MLS Listing ID 10369014
Sold Date 07/15/19
Style Traditional
Bedrooms 5
Full Baths 4
HOA Fees $45/mo
Year Built 2014
Annual Tax Amount $13,024
Tax Year 2018
Lot Size 0.291 Acres
Lot Dimensions 28X99X134X62X142
Property Description
Gorgeous brick front estate home w/ more upgrades than your standard model! Upgraded lot! Grand 2-story foyer w/hardwood flooring! Large living room opens to dining room w/decorative pillars and custom wainscoting trim! Massive 2-story family room w/cozy FP w/custom fluted mantle, decorative pillars and wiring for surround sound! Upgraded gourmet kitchen w/large wraparound breakfast bar, pendant lighting, extra recessed lighting, custom extended white cabinetry, island, granite countertops, stainless steel appliances and separate eating area w/sliding glass doors to the deck! Spacious master bedroom w/sitting area/office and garden bath w/double door entry, custom tile work, soaker tub, oversized vanity and walk-in closet! Gracious size secondary bedrooms! Jack & Jill bath! Convenient 1st floor bedroom next to full bath! 1st floor laundry! Huge English basement awaits your finishing touches! Wrought iron staircase spindles! 301 schools! Close to booming Randall Rd corridor!
Location
State IL
County Kane
Area Elgin
Rooms
Basement Full, English
Interior
Interior Features Vaulted/Cathedral Ceilings, Hardwood Floors, First Floor Bedroom, First Floor Full Bath
Heating Natural Gas, Forced Air
Cooling Central Air
Fireplaces Number 1
Fireplaces Type Wood Burning, Gas Starter
Equipment Humidifier, Security System, Ceiling Fan(s), Sump Pump
Fireplace Y
Appliance Double Oven, Microwave, Dishwasher, Refrigerator, Washer, Dryer, Disposal, Stainless Steel Appliance(s)
Exterior
Exterior Feature Deck, Storms/Screens
Parking Features Attached
Garage Spaces 3.0
Community Features Sidewalks, Street Lights, Street Paved
Roof Type Asphalt
Building
Lot Description Landscaped
Sewer Public Sewer
Water Public
New Construction false
Schools
School District 301 , 301, 301
Others
HOA Fee Include None
Ownership Fee Simple
Special Listing Condition None
Read Less Info
Want to know what your home might be worth? Contact us for a FREE valuation!

Our team is ready to help you sell your home for the highest possible price ASAP

© 2024 Listings courtesy of MRED as distributed by MLS GRID. All Rights Reserved.
Bought with Janette Herron • Berkshire Hathaway HomeServices American Heritage
GET MORE INFORMATION
REALTOR | Lic# 475125930






