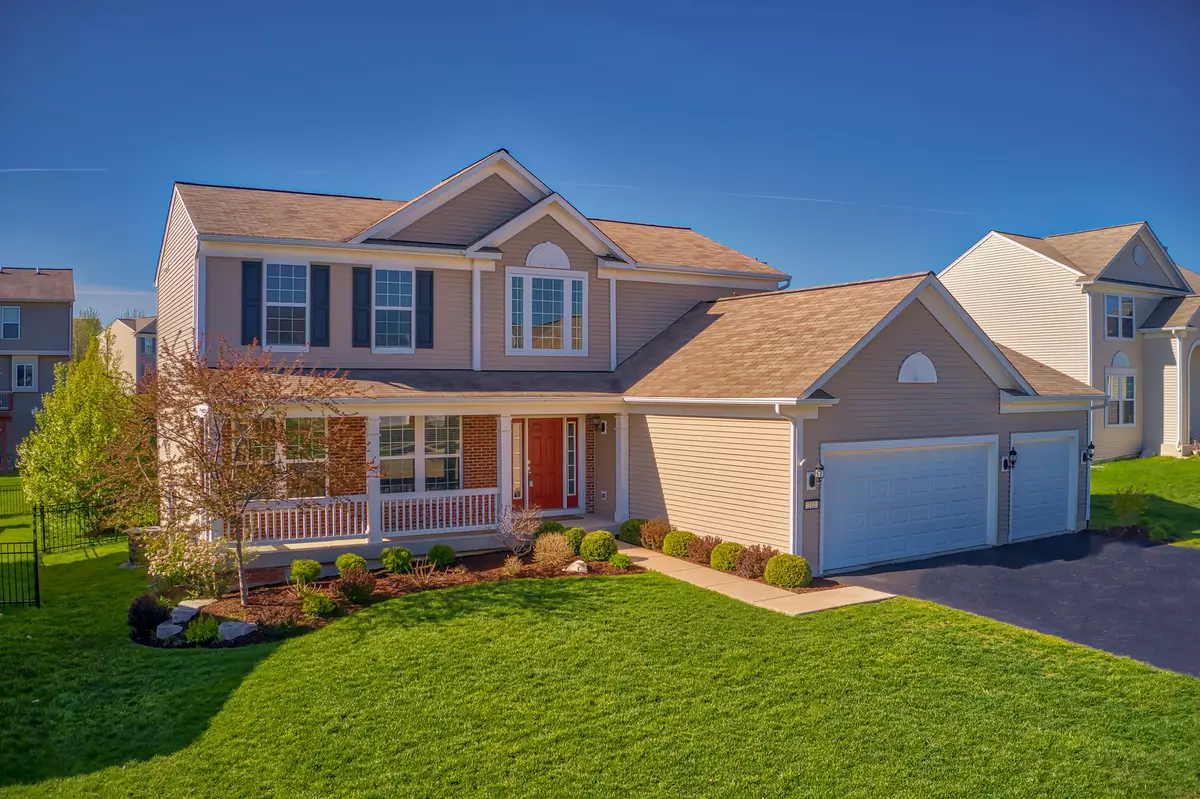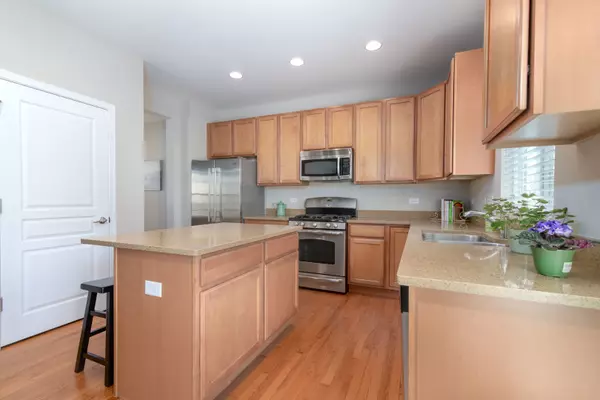$306,000
$315,000
2.9%For more information regarding the value of a property, please contact us for a free consultation.
4 Beds
2.5 Baths
2,415 SqFt
SOLD DATE : 07/11/2019
Key Details
Sold Price $306,000
Property Type Single Family Home
Sub Type Detached Single
Listing Status Sold
Purchase Type For Sale
Square Footage 2,415 sqft
Price per Sqft $126
Subdivision Prescott Mill
MLS Listing ID 10368532
Sold Date 07/11/19
Style Traditional
Bedrooms 4
Full Baths 2
Half Baths 1
HOA Fees $34/ann
Year Built 2009
Annual Tax Amount $9,431
Tax Year 2018
Lot Size 9,147 Sqft
Lot Dimensions 74X121X12X63X116
Property Description
Move-In Ready Home Features Open Floorplan With Numerous Upgrades. Entertain In Gourmet Eat-in Kitchen w/42" Maple Cabinets, Quartz Countertops, Stainless Steel GE Appliances, Viking Fridge, 5 Burner Stove, Hardwood Floors, Center Island w/Breakfast Bar, Planning Desk & Pantry. Exceptional 1st Floor Boasts Family Room with Gas Fireplace, Formal Dining Room & Front Room, Private Office, & Desirable 2-Story Foyer. Unwind In Large Master Suite With Walk-in Closet, Soaking Tub & Separate Shower, & Double Vanity. Full Deep Pour Basement Includes 1300+ Sq. Ft. w/Rough-in Plumbing For Bath & Awaits Your Finishing Touches. Tons Of Curb Appeal with Beautiful Landscaping, Deck & Fully Fenced Backyard. Good Portion of Home Freshly Painted, Hardwood Floors Buffed & Stained, Ceiling Fans in All Bedrooms, Front Loading Washer & Dryer, New Sump Pump (2019), Disposal (2018). Sought-After Prescott Mill Features 46 Acre Park. Top Ranked Oswego Schools.
Location
State IL
County Kendall
Area Oswego
Rooms
Basement Full
Interior
Interior Features Hardwood Floors, First Floor Laundry, Walk-In Closet(s)
Heating Natural Gas, Forced Air
Cooling Central Air
Fireplaces Number 1
Fireplaces Type Attached Fireplace Doors/Screen, Gas Log, Gas Starter
Fireplace Y
Appliance Range, Microwave, Dishwasher, Refrigerator, Washer, Dryer, Disposal, Stainless Steel Appliance(s), Water Softener Owned
Exterior
Exterior Feature Deck, Porch, Storms/Screens
Parking Features Attached
Garage Spaces 3.0
Community Features Sidewalks, Street Lights, Street Paved
Roof Type Asphalt
Building
Lot Description Fenced Yard
Sewer Public Sewer
Water Public
New Construction false
Schools
Elementary Schools Southbury Elementary School
Middle Schools Murphy Junior High School
High Schools Oswego East High School
School District 308 , 308, 308
Others
HOA Fee Include Insurance,Other
Ownership Fee Simple w/ HO Assn.
Special Listing Condition Corporate Relo
Read Less Info
Want to know what your home might be worth? Contact us for a FREE valuation!

Our team is ready to help you sell your home for the highest possible price ASAP

© 2025 Listings courtesy of MRED as distributed by MLS GRID. All Rights Reserved.
Bought with Subhapriya Lakshmanan • Charles Rutenberg Realty of IL
GET MORE INFORMATION
REALTOR | Lic# 475125930






