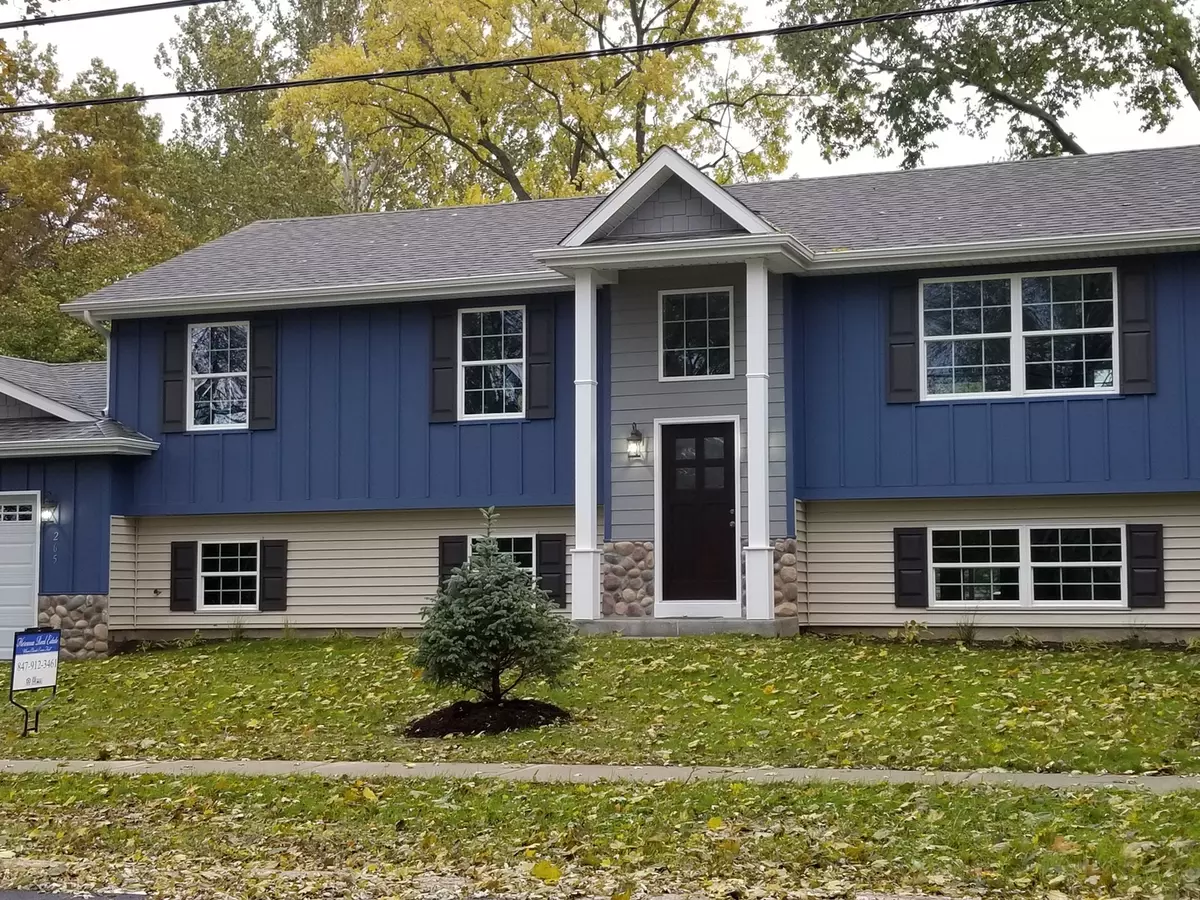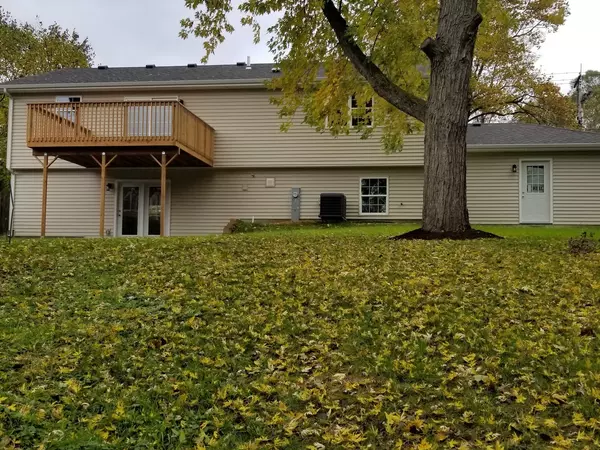$256,000
$257,901
0.7%For more information regarding the value of a property, please contact us for a free consultation.
3 Beds
2 Baths
1,320 SqFt
SOLD DATE : 03/29/2019
Key Details
Sold Price $256,000
Property Type Single Family Home
Sub Type Detached Single
Listing Status Sold
Purchase Type For Sale
Square Footage 1,320 sqft
Price per Sqft $193
MLS Listing ID 09912285
Sold Date 03/29/19
Bedrooms 3
Full Baths 2
Year Built 2018
Annual Tax Amount $898
Tax Year 2016
Lot Size 8,424 Sqft
Lot Dimensions 80X131X29X95X55
Property Description
NEW Construction; Split raised ranch. Large open concept living, kitchen/dining W/vaulted ceilings. Home features designer kitchen, loads of cabinets, large island, pantry & Granite Tops. Deluxe Master bath with private shower. Large bedrooms with open-shelf metro style closets. Living level laundry room. House features a full-size open concept lower level, full bathroom rough-in & double door walkout to back. Also 8 Ft high ceilings with all walls insulated ready to finish. Architecturally designed exterior, timeless look, huge double car garage with direct access to lower level. Premium sized raised wood deck with direct access from living area. Nice neighborhood, close to major roads and local parks. This professionally built home is solidly crafted with loads of upgrades, energy efficient and constructed compliant with the latest building codes. Builder credits and incentives pending. 200 Amp E panel. laundry rm & 2 front bed floor will be installed. M bd at buyers opt at no cost
Location
State IL
County Kane
Area South Elgin
Rooms
Basement Full, English
Interior
Heating Natural Gas
Cooling Central Air
Fireplace N
Exterior
Exterior Feature Deck, Porch
Parking Features Attached
Garage Spaces 2.0
Roof Type Asphalt
Building
Sewer Public Sewer
Water Public
New Construction true
Schools
School District 46 , 46, 46
Others
HOA Fee Include None
Ownership Fee Simple
Read Less Info
Want to know what your home might be worth? Contact us for a FREE valuation!

Our team is ready to help you sell your home for the highest possible price ASAP

© 2025 Listings courtesy of MRED as distributed by MLS GRID. All Rights Reserved.
Bought with A&O Dream Key Real Estate
GET MORE INFORMATION
REALTOR | Lic# 475125930






