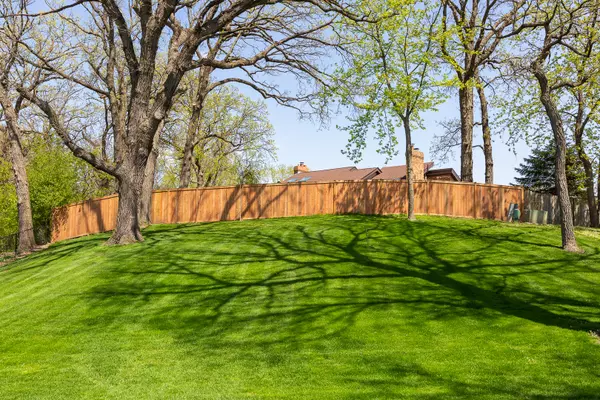$445,000
$459,000
3.1%For more information regarding the value of a property, please contact us for a free consultation.
5 Beds
4 Baths
3,600 SqFt
SOLD DATE : 08/08/2019
Key Details
Sold Price $445,000
Property Type Single Family Home
Sub Type Detached Single
Listing Status Sold
Purchase Type For Sale
Square Footage 3,600 sqft
Price per Sqft $123
Subdivision Ishnala
MLS Listing ID 10357488
Sold Date 08/08/19
Bedrooms 5
Full Baths 4
Year Built 1976
Annual Tax Amount $10,407
Tax Year 2017
Lot Size 0.297 Acres
Lot Dimensions 71X15380X175
Property Description
Park-Like setting for this Executive Home. This custom built Ishnala home has been impeccably maintained by the original Builder/Owners. With 5 bedrooms and 4 bathrooms, This stately home has great curb appeal. Mature landscaping and trees enhance the 1/4 acre lot. A large welcoming foyer is highlighted with a dramatic staircase and crystal chandelier. It has a formal Living room and a Dining room with hardwood floors and a crystal chandelier. Custom Eat in Kitchen with Stainless steel appliances. Adjacent Family room features a marble fireplace and Sliding door to the Patio. 1st floor bedroom/office. The Master has large closets and an updated bathroom suite with skylight. Three other bedrooms and a Jack and Jill Bathroom complete the 2nd floor. Dual access to a full basement with a fireplace and Bathroom. 6 Zone radiator heating, 2 zone AC, central vacuum, 1st floor laundry and a heated 3 car garage. Make this House Your Home
Location
State IL
County Cook
Area Palos Heights
Rooms
Basement Full
Interior
Interior Features Skylight(s), Hot Tub, Hardwood Floors, First Floor Bedroom, First Floor Laundry, First Floor Full Bath
Heating Steam
Cooling Central Air
Fireplaces Number 2
Fireplaces Type Wood Burning, Attached Fireplace Doors/Screen, Gas Log
Fireplace Y
Appliance Range, Microwave, Dishwasher, Refrigerator, Washer, Dryer, Disposal
Exterior
Exterior Feature Patio, Storms/Screens, Outdoor Grill
Parking Features Attached
Garage Spaces 3.0
Community Features Pool, Tennis Courts, Street Paved
Roof Type Asphalt
Building
Lot Description Landscaped, Mature Trees
Sewer Public Sewer
Water Lake Michigan
New Construction false
Schools
School District 218 , 218, 230
Others
HOA Fee Include None
Ownership Fee Simple
Special Listing Condition None
Read Less Info
Want to know what your home might be worth? Contact us for a FREE valuation!

Our team is ready to help you sell your home for the highest possible price ASAP

© 2025 Listings courtesy of MRED as distributed by MLS GRID. All Rights Reserved.
Bought with Corey Bergamo • HomeSmart Realty Group
GET MORE INFORMATION
REALTOR | Lic# 475125930






