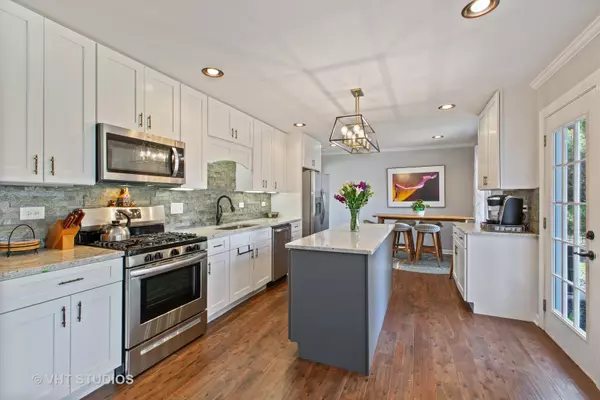$469,900
$475,000
1.1%For more information regarding the value of a property, please contact us for a free consultation.
4 Beds
3.5 Baths
2,530 SqFt
SOLD DATE : 06/20/2019
Key Details
Sold Price $469,900
Property Type Single Family Home
Sub Type Detached Single
Listing Status Sold
Purchase Type For Sale
Square Footage 2,530 sqft
Price per Sqft $185
Subdivision Greentree
MLS Listing ID 10354077
Sold Date 06/20/19
Style Quad Level
Bedrooms 4
Full Baths 3
Half Baths 1
HOA Fees $5/ann
Year Built 1977
Annual Tax Amount $10,299
Tax Year 2017
Lot Size 0.260 Acres
Lot Dimensions 72X137X90X146
Property Description
Want new? Stop by this totally renovated home! Stunning home sits on a quiet cul-de-sac and backs to large greenbelt area for additional outside fun. This traditional floorplan was revised to be open and bright. Custom grey & white kitchen includes top of the line granite, stainless appliances, 7 x 3 island, French doors, custom cabinets & beautiful backsplash-which compliments new fireplace refacing in adjacent family room. Enjoy new hardwood floors, new doors & hardware, new attractive light fixtures, new carpet & skylights. Take advantage of 3 1/2 bathrooms-all newly remodeled, new shower doors, double vanities, exceptional tile work. Living Room (currently being used as a huge dining room) features a sunny bay window and new floor. Spacious island kitchen offers views into the family room or backyard with brick paver patio, firepit, decorative fenced yard and mature landscaping. Giant laundry room/mudroom is amazing! Finished basement offers 2nd family room and additional storage!
Location
State IL
County Lake
Area Green Oaks / Libertyville
Rooms
Basement Full
Interior
Interior Features Skylight(s), Built-in Features
Heating Natural Gas, Forced Air
Cooling Central Air
Fireplaces Number 1
Fireplaces Type Wood Burning
Equipment CO Detectors, Ceiling Fan(s), Sump Pump, Backup Sump Pump;
Fireplace Y
Appliance Range, Microwave, Dishwasher, Refrigerator, Stainless Steel Appliance(s)
Exterior
Exterior Feature Patio
Parking Features Attached
Garage Spaces 2.0
Community Features Sidewalks, Street Lights, Street Paved
Building
Lot Description Cul-De-Sac, Fenced Yard
Sewer Public Sewer
Water Lake Michigan
New Construction false
Schools
Elementary Schools Hawthorn Elementary School (Nor
Middle Schools Hawthorn Middle School North
High Schools Libertyville High School
School District 73 , 73, 128
Others
HOA Fee Include Other
Ownership Fee Simple w/ HO Assn.
Special Listing Condition None
Read Less Info
Want to know what your home might be worth? Contact us for a FREE valuation!

Our team is ready to help you sell your home for the highest possible price ASAP

© 2024 Listings courtesy of MRED as distributed by MLS GRID. All Rights Reserved.
Bought with Lynn Fairfield • RE/MAX Suburban
GET MORE INFORMATION
REALTOR | Lic# 475125930






