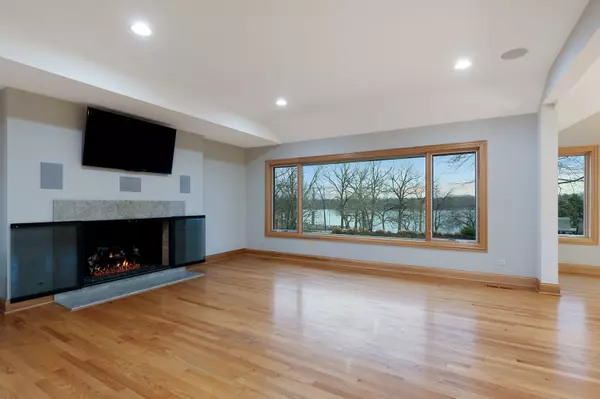$485,000
$450,000
7.8%For more information regarding the value of a property, please contact us for a free consultation.
4 Beds
3 Baths
2,960 SqFt
SOLD DATE : 05/23/2019
Key Details
Sold Price $485,000
Property Type Single Family Home
Sub Type Detached Single
Listing Status Sold
Purchase Type For Sale
Square Footage 2,960 sqft
Price per Sqft $163
MLS Listing ID 10352925
Sold Date 05/23/19
Style Ranch
Bedrooms 4
Full Baths 2
Half Baths 2
Year Built 1953
Annual Tax Amount $13,124
Tax Year 2017
Lot Size 4.760 Acres
Lot Dimensions 248' X 789' X 249' X 793'
Property Description
Escape from today's hectic lifestyle to your very own spa/retreat overlooking Brandenburg Lake. Current owners forced to move due to job relocation after pouring their hearts into total gut rehab of this beautiful 3 + 1 bedroom, 2.2 bathroom ranch completed only four years ago. Their financial loss will be your luxurious lifestyle. Kitchen boasts AYR Amish bamboo cabinets. Thermador SS double oven, cook top and Viking refrigerator that is open to the dining and family room. Watch the seasons unfold from the wall of windows or grab a bottle of wine from the 10 case wine refrigerator and step out on to the 50' long brick and stone patio with fire pit. From there you can stroll down to the lake to go fishing or kayaking. Later, retire to one of the 3 large bedrooms with Elfa closet systems. Home also boasts the following features: Heated Master Bathroom floor, Pella Windows, Professional Landscaping, Finished Basement, 3 car garage, meditation garden, security system and gated entry.
Location
State IL
County Lake
Area Ingleside
Rooms
Basement Partial
Interior
Interior Features Vaulted/Cathedral Ceilings, Bar-Dry, Hardwood Floors, First Floor Laundry, First Floor Full Bath, Walk-In Closet(s)
Heating Natural Gas
Cooling Central Air
Fireplaces Number 2
Fireplaces Type Wood Burning, Gas Log, Gas Starter
Equipment Humidifier, Water-Softener Owned, Security System, Sump Pump, Sprinkler-Lawn, Generator
Fireplace Y
Appliance Double Oven, Microwave, Dishwasher, High End Refrigerator, Trash Compactor, Stainless Steel Appliance(s), Wine Refrigerator, Cooktop, Range Hood, Water Softener Owned
Exterior
Exterior Feature Patio, Brick Paver Patio, Fire Pit
Parking Features Attached
Garage Spaces 3.0
Roof Type Asphalt
Building
Lot Description Wetlands adjacent, Horses Allowed, Lake Front, Landscaped, Water Rights, Water View
Sewer Septic-Private
Water Private Well
New Construction false
Schools
School District 38 , 38, 124
Others
HOA Fee Include None
Ownership Fee Simple
Special Listing Condition None
Read Less Info
Want to know what your home might be worth? Contact us for a FREE valuation!

Our team is ready to help you sell your home for the highest possible price ASAP

© 2025 Listings courtesy of MRED as distributed by MLS GRID. All Rights Reserved.
Bought with Sean Glascott • @properties
GET MORE INFORMATION
REALTOR | Lic# 475125930






