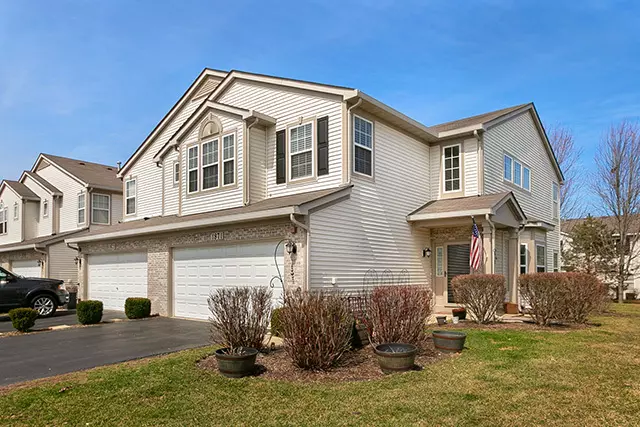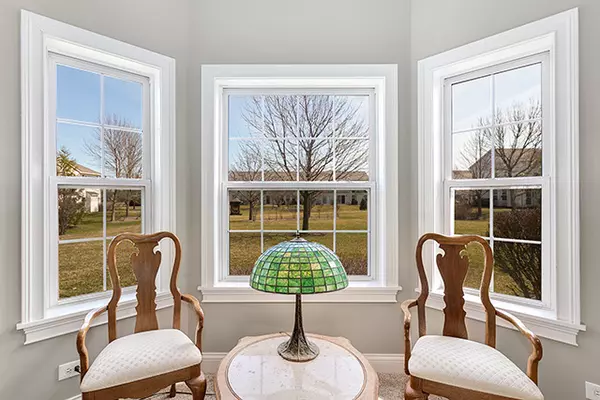$190,000
$199,000
4.5%For more information regarding the value of a property, please contact us for a free consultation.
3 Beds
2.5 Baths
1,754 SqFt
SOLD DATE : 05/09/2019
Key Details
Sold Price $190,000
Property Type Townhouse
Sub Type Townhouse-2 Story
Listing Status Sold
Purchase Type For Sale
Square Footage 1,754 sqft
Price per Sqft $108
MLS Listing ID 10333883
Sold Date 05/09/19
Bedrooms 3
Full Baths 2
Half Baths 1
HOA Fees $180/mo
Year Built 2005
Annual Tax Amount $10
Tax Year 2017
Lot Dimensions COMMON
Property Description
Rare opportunity to own this move in ready 3 bedroom end unit in the Yorkville school district! The townhome is completely updated throughout. Gourmet kitchen with custom handcrafted walnut cabinets, upgraded granite, and a 9-foot long island! Kitchen has under the cabinet lighting, canned lighting and pendant lights over the island. High-end stainless steel appliances with wine fridge. The family room has new flooring and a fireplace. The living offers two-story ceiling height that will give you plenty of light for the whole home, and opens into an open floor plan into the family room, kitchen and dining room. Going upstairs there is upgraded rod iron railing and offers laundry on the second floor! The home is located next to a beautiful large additional outdoor space next to the back patio perfect for the summer!
Location
State IL
County Kane
Area Montgomery
Rooms
Basement None
Interior
Interior Features Vaulted/Cathedral Ceilings, Hardwood Floors, Second Floor Laundry
Heating Natural Gas, Forced Air
Cooling Central Air
Fireplaces Number 1
Fireplaces Type Gas Log
Fireplace Y
Appliance Range, Microwave, Dishwasher, Refrigerator, Washer, Dryer
Exterior
Exterior Feature Patio
Parking Features Attached
Garage Spaces 2.0
Building
Story 2
Sewer Public Sewer
Water Public
New Construction false
Schools
High Schools Yorkville High School
School District 115 , 115, 115
Others
HOA Fee Include Lawn Care,Scavenger
Ownership Fee Simple w/ HO Assn.
Special Listing Condition None
Pets Allowed Cats OK, Dogs OK
Read Less Info
Want to know what your home might be worth? Contact us for a FREE valuation!

Our team is ready to help you sell your home for the highest possible price ASAP

© 2025 Listings courtesy of MRED as distributed by MLS GRID. All Rights Reserved.
Bought with Nikki Walczak • john greene, Realtor
GET MORE INFORMATION
REALTOR | Lic# 475125930






